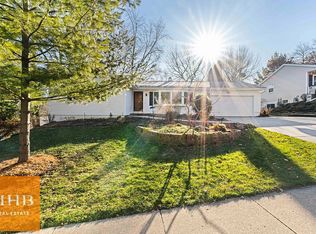Closed
$424,900
6809 Pilgrim Road, Madison, WI 53711
3beds
1,951sqft
Single Family Residence
Built in 1978
0.27 Acres Lot
$430,900 Zestimate®
$218/sqft
$2,548 Estimated rent
Home value
$430,900
$405,000 - $457,000
$2,548/mo
Zestimate® history
Loading...
Owner options
Explore your selling options
What's special
Welcome to 6809 Pilgrim Rd?nestled in Meadowood Hills, this 3-bed, 2-bath home offers 1,951 sq ft of comfortable living on a private .27-acre lot. The main level features a sunroom, white kitchen cabinetry with solid surface counters, and a cozy dining room fireplace. Downstairs, enjoy a walkout lower level with family room, office area, and great natural light. Recent updates include furnace (2018), AC (2019), and water softener (2022). Enjoy top-rated Madison schools and a quiet suburban setting with easy access to city life. Walk to nearby parks and hop on the Capital City Trail?ideal for bikers and runners. This is a move-in ready home with timeless charm and outdoor appeal!
Zillow last checked: 8 hours ago
Listing updated: October 02, 2025 at 10:04pm
Listed by:
MHB Real Estate Team Offic:608-709-9886,
MHB Real Estate
Bought with:
Robin Anderson-Guernsey
Source: WIREX MLS,MLS#: 2005098 Originating MLS: South Central Wisconsin MLS
Originating MLS: South Central Wisconsin MLS
Facts & features
Interior
Bedrooms & bathrooms
- Bedrooms: 3
- Bathrooms: 2
- Full bathrooms: 2
- Main level bedrooms: 3
Primary bedroom
- Level: Main
- Area: 132
- Dimensions: 11 x 12
Bedroom 2
- Level: Main
- Area: 110
- Dimensions: 11 x 10
Bedroom 3
- Level: Main
- Area: 100
- Dimensions: 10 x 10
Bathroom
- Features: At least 1 Tub, Master Bedroom Bath: Full, Master Bedroom Bath, Master Bedroom Bath: Tub/Shower Combo
Dining room
- Level: Main
- Area: 195
- Dimensions: 15 x 13
Family room
- Level: Lower
- Area: 363
- Dimensions: 11 x 33
Kitchen
- Level: Main
- Area: 100
- Dimensions: 10 x 10
Living room
- Level: Main
- Area: 210
- Dimensions: 15 x 14
Office
- Level: Lower
- Area: 195
- Dimensions: 15 x 13
Heating
- Natural Gas, Forced Air
Cooling
- Central Air
Appliances
- Included: Range/Oven, Refrigerator, Dishwasher, Microwave, Disposal, Water Softener Rented
Features
- Flooring: Wood or Sim.Wood Floors
- Basement: Full,Exposed,Full Size Windows,Partially Finished
Interior area
- Total structure area: 1,951
- Total interior livable area: 1,951 sqft
- Finished area above ground: 1,260
- Finished area below ground: 691
Property
Parking
- Total spaces: 2
- Parking features: 2 Car, Attached
- Attached garage spaces: 2
Features
- Levels: One
- Stories: 1
- Patio & porch: Deck
Lot
- Size: 0.27 Acres
Details
- Parcel number: 060801212022
- Zoning: Res
- Special conditions: Arms Length
Construction
Type & style
- Home type: SingleFamily
- Architectural style: Ranch
- Property subtype: Single Family Residence
Materials
- Vinyl Siding
Condition
- 21+ Years
- New construction: No
- Year built: 1978
Utilities & green energy
- Sewer: Public Sewer
- Water: Public
Community & neighborhood
Location
- Region: Madison
- Subdivision: West Meadowood Hills
- Municipality: Madison
Price history
| Date | Event | Price |
|---|---|---|
| 10/2/2025 | Sold | $424,900$218/sqft |
Source: | ||
| 9/1/2025 | Contingent | $424,900$218/sqft |
Source: | ||
| 8/4/2025 | Price change | $424,900-5.4%$218/sqft |
Source: | ||
| 7/24/2025 | Listed for sale | $449,000$230/sqft |
Source: | ||
Public tax history
| Year | Property taxes | Tax assessment |
|---|---|---|
| 2024 | $8,184 +4.9% | $418,100 +8% |
| 2023 | $7,799 | $387,100 +14.5% |
| 2022 | -- | $338,100 +12% |
Find assessor info on the county website
Neighborhood: 53711
Nearby schools
GreatSchools rating
- 7/10Huegel Elementary SchoolGrades: PK-5Distance: 0.6 mi
- 4/10Toki Middle SchoolGrades: 6-8Distance: 1.3 mi
- 8/10Memorial High SchoolGrades: 9-12Distance: 2.5 mi
Schools provided by the listing agent
- Elementary: Huegel
- Middle: Toki
- High: Memorial
- District: Madison
Source: WIREX MLS. This data may not be complete. We recommend contacting the local school district to confirm school assignments for this home.

Get pre-qualified for a loan
At Zillow Home Loans, we can pre-qualify you in as little as 5 minutes with no impact to your credit score.An equal housing lender. NMLS #10287.
