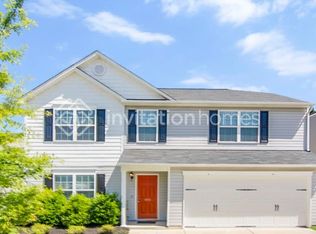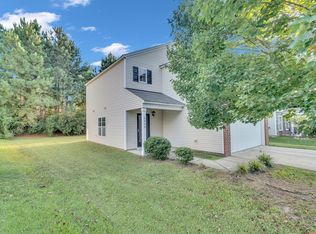Sold for $361,000
$361,000
6809 Planting Court, Raleigh, NC 27610
3beds
1,825sqft
Single Family Residence
Built in 2016
6,534 Square Feet Lot
$339,500 Zestimate®
$198/sqft
$2,054 Estimated rent
Home value
$339,500
$323,000 - $356,000
$2,054/mo
Zestimate® history
Loading...
Owner options
Explore your selling options
What's special
Just what you are looking for in a Ranch Plan with an upstairs 4th Bedroom, Office or Bonus Room with Walk in Closet. Home Features include: New Flooring on Main level, Larger Living Room with Cathedral Ceiling, Kitchen opens into Living Room and is great for entertaining, Owners Suite has Cathedral Ceiling, Dual Vanities, Garden Tub, Walk in Shower and Closet. Convenient to RTP, RDU, and the 1-440 beltline with convenient access to Dining, Shopping and Greenway Access!
Zillow last checked: 8 hours ago
Listing updated: January 18, 2026 at 10:36pm
Listed by:
Harrison H Tulloss 919-279-2080,
Coldwell Banker Howard Perry and Walston N Raleigh
Bought with:
A Non Member
A Non Member
Source: Hive MLS,MLS#: 100420412 Originating MLS: Orange Chatham Association of REALTORS
Originating MLS: Orange Chatham Association of REALTORS
Facts & features
Interior
Bedrooms & bathrooms
- Bedrooms: 3
- Bathrooms: 2
- Full bathrooms: 2
Primary bedroom
- Level: Main
- Dimensions: 12.11 x 16.7
Bedroom 2
- Level: Main
- Dimensions: 13 x 10.2
Bedroom 3
- Level: Main
- Dimensions: 13 x 10.4
Bedroom 4
- Description: Opt Bonus Room
- Level: Second
- Dimensions: 12.4 x 17.8
Dining room
- Level: Main
- Dimensions: 10.7 x 8.3
Kitchen
- Level: Main
- Dimensions: 10.7 x 12.4
Living room
- Level: Main
- Dimensions: 15 x 21.1
Other
- Description: Foyer
- Level: Main
- Dimensions: 6.5 x 20.1
Heating
- Electric, Forced Air, Heat Pump
Cooling
- Central Air
Appliances
- Included: Electric Oven, Electric Cooktop, Built-In Microwave, Refrigerator, Dishwasher
- Laundry: In Hall, Laundry Room
Features
- Master Downstairs, Walk-in Closet(s), Vaulted Ceiling(s), Entrance Foyer, Pantry, Walk-in Shower, Walk-In Closet(s)
- Flooring: LVT/LVP, Carpet, Vinyl
- Basement: None
- Attic: None
- Has fireplace: No
- Fireplace features: None
Interior area
- Total structure area: 1,825
- Total interior livable area: 1,825 sqft
Property
Parking
- Total spaces: 4
- Parking features: Garage Faces Front, Attached, Concrete
- Attached garage spaces: 4
Features
- Levels: One and One Half
- Stories: 2
- Patio & porch: Porch
- Pool features: None
- Fencing: None
Lot
- Size: 6,534 sqft
- Dimensions: 56 x 126 x 58 x 110
Details
- Parcel number: 173102665528000 0426407
- Zoning: R-6
- Special conditions: Standard
Construction
Type & style
- Home type: SingleFamily
- Property subtype: Single Family Residence
Materials
- Vinyl Siding
- Foundation: Slab
- Roof: Shingle
Condition
- New construction: No
- Year built: 2016
Utilities & green energy
- Sewer: Public Sewer
- Water: Public
- Utilities for property: Sewer Available, Water Available
Community & neighborhood
Security
- Security features: Smoke Detector(s)
Location
- Region: Raleigh
- Subdivision: Other
HOA & financial
HOA
- Has HOA: Yes
- HOA fee: $410 annually
- Amenities included: Maintenance Common Areas, Management, None
- Association name: Charleston Mgt
- Association phone: 919-847-3003
Other
Other facts
- Listing agreement: Exclusive Agency
- Listing terms: Cash,Conventional,FHA,VA Loan
Price history
| Date | Event | Price |
|---|---|---|
| 5/15/2024 | Sold | $361,000-2.4%$198/sqft |
Source: | ||
| 4/1/2024 | Pending sale | $369,900$203/sqft |
Source: | ||
| 1/3/2024 | Listed for sale | $369,900+7.2%$203/sqft |
Source: | ||
| 6/14/2023 | Sold | $345,000$189/sqft |
Source: Public Record Report a problem | ||
| 5/2/2023 | Contingent | $345,000$189/sqft |
Source: | ||
Public tax history
| Year | Property taxes | Tax assessment |
|---|---|---|
| 2025 | $2,912 +0.4% | $331,653 |
| 2024 | $2,900 +23.4% | $331,653 +55.1% |
| 2023 | $2,351 +7.6% | $213,827 |
Find assessor info on the county website
Neighborhood: Southeast Raleigh
Nearby schools
GreatSchools rating
- 6/10East Garner ElementaryGrades: PK-5Distance: 2.7 mi
- 4/10East Garner MiddleGrades: 6-8Distance: 2.8 mi
- 8/10South Garner HighGrades: 9-12Distance: 4.9 mi
Schools provided by the listing agent
- Elementary: East Garner
- Middle: East Gardner
- High: South Garner
Source: Hive MLS. This data may not be complete. We recommend contacting the local school district to confirm school assignments for this home.
Get a cash offer in 3 minutes
Find out how much your home could sell for in as little as 3 minutes with a no-obligation cash offer.
Estimated market value$339,500
Get a cash offer in 3 minutes
Find out how much your home could sell for in as little as 3 minutes with a no-obligation cash offer.
Estimated market value
$339,500

