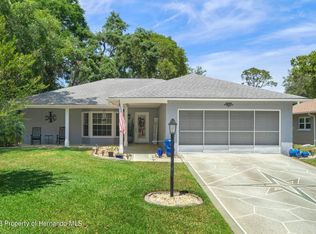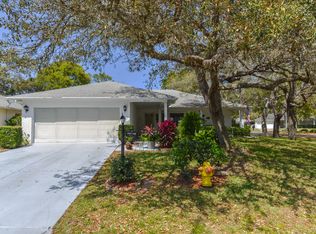Sold for $295,000 on 07/27/23
$295,000
6809 Renown Way, Spring Hill, FL 34606
2beds
1,722sqft
Single Family Residence
Built in 1985
7,914 Square Feet Lot
$307,200 Zestimate®
$171/sqft
$1,976 Estimated rent
Home value
$307,200
$289,000 - $326,000
$1,976/mo
Zestimate® history
Loading...
Owner options
Explore your selling options
What's special
NO WORRIES HERE..IT'S FINALLY TIME TO LIVE YOUR BEST LIFE! WELCOME TO YOUR EXCEPTIONAL FLORIDA LIFESTYLE IN THIS HIGHLY SOUGHT AFTER GATED ACTIVE RETIREMENT COMMUNITY WITH GUARDED ENTRANCE. UPON ENTERING THE GATE YOU'LL BE DELIGHTED BY TROPICAL LUSH MANICURED GROUNDS THAT ARE AS EXCITING AS THEY ARE RELAXING! QUIET AND PICTURESQUE DRIVE TO YOUR NEW 2 BEDROOM 2 BATH 2 CAR GARAGE WITH NEW ROOF COMING SOON, NEW WATER HEATER AND A/C 2021...1700+ SQUARE FOOT SPLIT FLOOR PLAN BUTTONWOOD MODEL RANCH WITH DESIGNER DRIVEWAY, MATURE LANDSCAPING AND WARM, WELCOMING FRONT PORCH TO ENJOY THE ABUNDANT BEAUTY AND QUIET SURROUNDINGS! LOVINGLY MAINTAINED WITH LARGE OPEN LIVING/DINING ROOM WITH BEAUTIFUL LAMINATE FLOORING AND A CLEAN LIGHT AND BRIGHT KITCHEN WITH NEWER APPLIANCES AND COZY BREAKFAST NOOK. OVERSIZED FAMILY ROOM OFF KITCHEN IS PERFECT FOR RELAXING AFTER A FUN FILLED DAY OF SUN AND FUN! SPACIOUS FINISHED LANAI IS COMPLETE WITH HEAT AND A/C FOR EXTRA COMFORT, LIVING SPACE AND YEAR ROUND ENTERTAINING! SPACIOUS MASTER SUITE IS COMPLETE WITH ITS OWN EN SUITE BATHROOM WITH UPDATED LOWERED STEP SHOWER FOR SAFETY AND LARGE WALK-IN CLOSET FOR LOADS OF CONVENIENT STORAGE. SECOND BEDROOM IS PERFECT FOR GUESTS OR AS A HOME OFFICE. LAUNDRY ROOM IS COMPLETE WITH NEWER FRONT LOADING WASHER AND DRYER ON PEDESTAL FOR EASE OF USE, AMPLE STORAGE CABINETS, WASH TUB AND ANOTHER CLOSET FOR EVEN MORE STORAGE! GARAGE IS SCREENED FOR ADDED BEAUTY,CONVENIENCE, SECURITY AND YES..MORE FRESH AIR! NEW HVAC 2021** IF LUXURY, NATURE AND ACTIVE LIVING IS A PRIORITY.. WE'VE GOT IT!! 4 AWARD WINNING GOLF COURSES* COUNTRY CLUB HOUSE* 2 POOLS/SPA* FITNESS CENTER*LIGHTED TENNIS COURTS*PICKLEBALL* BILLIARDS* BOCCEE BALL* SHUFFLE BOARD* PERFORMING ARTS* NATURE TRAILS* ARTS AND CRAFTS* NEWLY REMODELED RESTAURANT/BAR* 100+ CLUBS* AND MORE!! LOCATED IN BEAUTIFUL SPRING HILL CLOSE TO SHOPPING, DINING, MEDICAL AND A FEW LOCAL BEACHES WITH CONVENIENT ACCESS TO SUNCOAST PARKWAY FOR A QUICK TRIP TO TAMPA, CLEARWATER AND WORLD FAMOUS GULF COAST BEACHES AND RESTAURANTS!! ***COME FOR THE VIEW AND STAY FOR THE FUN & SUN!! DON'T MISS THIS OPPORTUNITY TO OWN YOUR SLICE OF PARADISE AND MAKE YOUR DREAM A REALITY!! THERE'S NO PLACE LIKE HOME ...ESPECIALLY WHEN IT'S IN OUR WONDERFUL SUNSHINE STATE. WELCOME HOME!! ****SELLER IS WILLING TO LEAVE HOME PARTIALLY FURNISHED*** ROOM SIZES AND HOA REGULATIONS AND DUES TO BE VERIFIED BY BUYER**
Zillow last checked: 8 hours ago
Listing updated: July 28, 2023 at 08:47am
Listing Provided by:
Tina Merritt 708-945-6988,
KW REALTY ELITE PARTNERS 352-688-6500
Bought with:
Dennis Ward, 3296533
SANDPEAK REALTY
Source: Stellar MLS,MLS#: W7854232 Originating MLS: West Pasco
Originating MLS: West Pasco

Facts & features
Interior
Bedrooms & bathrooms
- Bedrooms: 2
- Bathrooms: 2
- Full bathrooms: 2
Primary bedroom
- Features: Walk-In Closet(s)
- Level: First
- Dimensions: 11x20
Bedroom 2
- Level: First
- Dimensions: 13x11
Dinette
- Level: First
- Dimensions: 8x9
Dining room
- Level: First
- Dimensions: 11x9
Florida room
- Features: Ceiling Fan(s)
- Level: First
- Dimensions: 22x11
Kitchen
- Features: Pantry
- Level: First
- Dimensions: 10x14
Laundry
- Level: First
- Dimensions: 8x6
Living room
- Level: First
- Dimensions: 20x15
Heating
- Electric
Cooling
- Central Air
Appliances
- Included: Oven, Cooktop, Dishwasher, Disposal, Dryer, Electric Water Heater, Exhaust Fan, Microwave, Range, Refrigerator, Washer
- Laundry: Inside, Laundry Room
Features
- Ceiling Fan(s), Eating Space In Kitchen, Kitchen/Family Room Combo, Primary Bedroom Main Floor, Split Bedroom
- Flooring: Carpet, Laminate, Tile
- Doors: Sliding Doors
- Windows: Blinds, Window Treatments
- Has fireplace: No
Interior area
- Total structure area: 2,805
- Total interior livable area: 1,722 sqft
Property
Parking
- Total spaces: 2
- Parking features: Driveway, Garage Door Opener, Off Street
- Attached garage spaces: 2
- Has uncovered spaces: Yes
Features
- Levels: One
- Stories: 1
- Patio & porch: Covered, Enclosed, Front Porch, Porch, Rear Porch, Screened
- Exterior features: Lighting, Rain Gutters
Lot
- Size: 7,914 sqft
- Features: Landscaped, Near Golf Course
- Residential vegetation: Mature Landscaping, Trees/Landscaped
Details
- Parcel number: R21 223 17 6111 0000 0740
- Zoning: RESI
- Special conditions: None
Construction
Type & style
- Home type: SingleFamily
- Architectural style: Florida,Ranch,Traditional
- Property subtype: Single Family Residence
Materials
- Block, Concrete, Stucco
- Foundation: Slab
- Roof: Shingle
Condition
- New construction: No
- Year built: 1985
Details
- Builder model: Buttonwood
Utilities & green energy
- Sewer: Public Sewer
- Water: Public
- Utilities for property: BB/HS Internet Available, Cable Available, Electricity Connected, Street Lights
Community & neighborhood
Security
- Security features: Gated Community, Security Gate, Smoke Detector(s)
Community
- Community features: Buyer Approval Required, Clubhouse, Deed Restrictions, Fitness Center, Gated, Golf Carts OK, Golf, Park, Pool, Restaurant
Senior living
- Senior community: Yes
Location
- Region: Spring Hill
- Subdivision: TIMBER PINES
HOA & financial
HOA
- Has HOA: Yes
- HOA fee: $304 monthly
- Amenities included: Clubhouse, Fitness Center, Gated, Golf Course, Park, Pickleball Court(s), Pool, Recreation Facilities, Security, Shuffleboard Court, Spa/Hot Tub, Tennis Court(s), Trail(s)
- Services included: 24-Hour Guard, Cable TV, Community Pool, Internet, Pool Maintenance, Recreational Facilities, Security
- Association name: TIMBER PINES
- Association phone: 352-666-2300
Other fees
- Pet fee: $0 monthly
Other financial information
- Total actual rent: 0
Other
Other facts
- Listing terms: Cash,Conventional,FHA,VA Loan
- Ownership: Fee Simple
- Road surface type: Paved, Asphalt
Price history
| Date | Event | Price |
|---|---|---|
| 7/27/2023 | Sold | $295,000-0.7%$171/sqft |
Source: | ||
| 6/27/2023 | Pending sale | $297,000$172/sqft |
Source: | ||
| 6/20/2023 | Price change | $297,000-2.6%$172/sqft |
Source: | ||
| 6/7/2023 | Price change | $305,000-1.6%$177/sqft |
Source: | ||
| 5/25/2023 | Price change | $310,000+3.3%$180/sqft |
Source: | ||
Public tax history
| Year | Property taxes | Tax assessment |
|---|---|---|
| 2024 | $3,438 +29.7% | $231,012 +32.8% |
| 2023 | $2,651 +3.5% | $173,936 +3% |
| 2022 | $2,561 -0.1% | $168,870 +3% |
Find assessor info on the county website
Neighborhood: Timber Pines
Nearby schools
GreatSchools rating
- 2/10Deltona Elementary SchoolGrades: PK-5Distance: 1.3 mi
- 4/10Fox Chapel Middle SchoolGrades: 6-8Distance: 3.4 mi
- 3/10Weeki Wachee High SchoolGrades: 9-12Distance: 9.3 mi
Schools provided by the listing agent
- Elementary: Deltona Elementary
- Middle: Fox Chapel Middle School
- High: Weeki Wachee High School
Source: Stellar MLS. This data may not be complete. We recommend contacting the local school district to confirm school assignments for this home.
Get a cash offer in 3 minutes
Find out how much your home could sell for in as little as 3 minutes with a no-obligation cash offer.
Estimated market value
$307,200
Get a cash offer in 3 minutes
Find out how much your home could sell for in as little as 3 minutes with a no-obligation cash offer.
Estimated market value
$307,200

