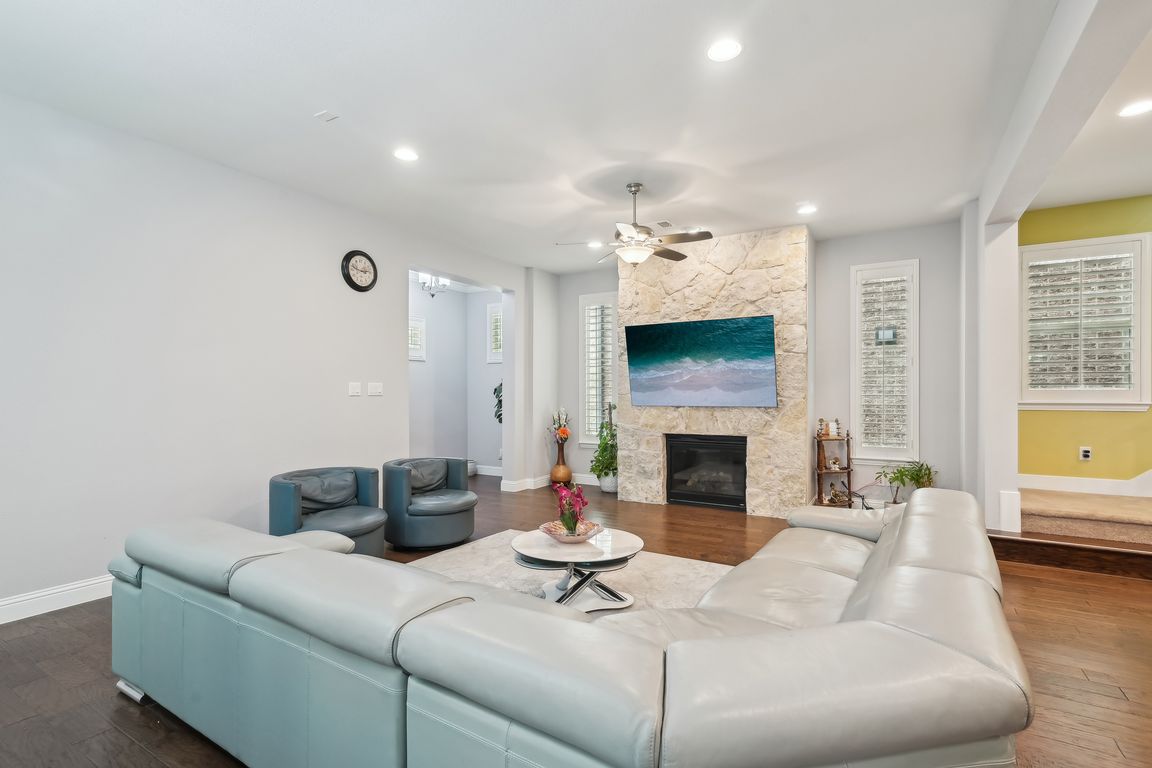
For salePrice cut: $17.01K (9/26)
$639,990
4beds
3,118sqft
6809 Royal View Dr, McKinney, TX 75070
4beds
3,118sqft
Single family residence
Built in 2018
4,007 sqft
2 Attached garage spaces
$205 price/sqft
$1,003 annually HOA fee
What's special
Updated lightingHardwood floorsGenerous office spaceWest facingCul de sac streetSpacious islandGame room
**MOVE IN READY and elegantly updated Ashton Woods custom home. This west facing home is conveniently located on a cul de sac street. This one has everything you are looking for. You are greeted upon entry to this beautiful home with vaulted ceilings and a floor to ceiling ...
- 137 days |
- 1,157 |
- 29 |
Likely to sell faster than
Source: NTREIS,MLS#: 20946366
Travel times
Living Room
Kitchen
Primary Bedroom
Zillow last checked: 7 hours ago
Listing updated: October 04, 2025 at 01:04pm
Listed by:
Sterling Mack 0616234 888-455-6040,
Fathom Realty LLC 888-455-6040
Source: NTREIS,MLS#: 20946366
Facts & features
Interior
Bedrooms & bathrooms
- Bedrooms: 4
- Bathrooms: 4
- Full bathrooms: 3
- 1/2 bathrooms: 1
Primary bedroom
- Features: En Suite Bathroom
- Level: First
- Dimensions: 17 x 14
Bedroom
- Level: Second
- Dimensions: 15 x 11
Bedroom
- Level: Second
- Dimensions: 11 x 13
Bedroom
- Level: Second
- Dimensions: 14 x 11
Dining room
- Level: First
- Dimensions: 16 x 8
Game room
- Level: Second
- Dimensions: 17 x 13
Kitchen
- Level: First
- Dimensions: 11 x 18
Living room
- Features: Fireplace
- Level: First
- Dimensions: 16 x 19
Media room
- Level: Second
- Dimensions: 14 x 17
Office
- Level: First
- Dimensions: 12 x 11
Utility room
- Level: First
- Dimensions: 7 x 6
Heating
- Central, Fireplace(s), Natural Gas
Cooling
- Central Air, Ceiling Fan(s), Electric
Appliances
- Included: Electric Oven, Gas Cooktop, Microwave, Some Commercial Grade, Vented Exhaust Fan
- Laundry: Washer Hookup, Gas Dryer Hookup, Laundry in Utility Room
Features
- Decorative/Designer Lighting Fixtures, Granite Counters, High Speed Internet, Kitchen Island, Open Floorplan, Cable TV, Vaulted Ceiling(s), Walk-In Closet(s), Wired for Sound
- Flooring: Carpet, Ceramic Tile, Wood
- Windows: Shutters
- Has basement: No
- Number of fireplaces: 1
- Fireplace features: Decorative, Gas, Gas Log
Interior area
- Total interior livable area: 3,118 sqft
Video & virtual tour
Property
Parking
- Total spaces: 2
- Parking features: Alley Access, Concrete, Driveway, Garage, Garage Door Opener, Garage Faces Rear
- Attached garage spaces: 2
- Has uncovered spaces: Yes
Features
- Levels: Two
- Stories: 2
- Patio & porch: Covered
- Pool features: None
- Fencing: Wrought Iron
Lot
- Size: 4,007.52 Square Feet
- Features: Cul-De-Sac, Interior Lot, Landscaped, Subdivision, Sprinkler System, Few Trees
Details
- Parcel number: R1096500A02301
Construction
Type & style
- Home type: SingleFamily
- Architectural style: Detached
- Property subtype: Single Family Residence
Materials
- Brick, Rock, Stone
- Foundation: Slab
- Roof: Composition
Condition
- Year built: 2018
Utilities & green energy
- Sewer: Public Sewer
- Water: Public
- Utilities for property: Electricity Available, Natural Gas Available, Sewer Available, Separate Meters, Underground Utilities, Water Available, Cable Available
Community & HOA
Community
- Features: Curbs, Sidewalks
- Security: Smoke Detector(s)
- Subdivision: Southern Hills At Craig Ranch Ph 1
HOA
- Has HOA: Yes
- Services included: Association Management, Maintenance Structure
- HOA fee: $1,003 annually
- HOA name: CCMC
- HOA phone: 469-246-3504
Location
- Region: Mckinney
Financial & listing details
- Price per square foot: $205/sqft
- Tax assessed value: $668,169
- Annual tax amount: $11,167
- Date on market: 5/23/2025
- Exclusions: Refrigerator, All Tv's (mounts stay), Media room equipment, speakers, and screen are negotiable
- Electric utility on property: Yes