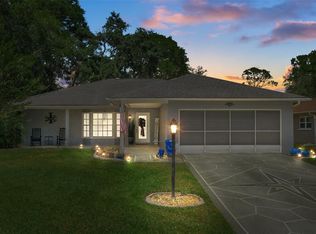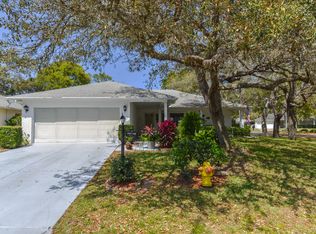Sold for $295,000 on 07/27/23
$295,000
6809 S Renown Way, Spring Hill, FL 34606
2beds
1,722sqft
Single Family Residence
Built in 1985
7,840.8 Square Feet Lot
$273,600 Zestimate®
$171/sqft
$-- Estimated rent
Home value
$273,600
$235,000 - $309,000
Not available
Zestimate® history
Loading...
Owner options
Explore your selling options
What's special
NO WORRIES HERE..IT'S FINALLY TIME TO LIVE YOUR BEST LIFE! WELCOME TO YOUR NEW EXCEPTIONAL FLORIDA LIFESTYLE IN THIS HIGHLY SOUGHT AFTER GATED ACTIVE RETIREMENT COMMUNITY WITH 24 HOUR GUARDED ENTRANCE! UPON ENTERING THE GATE, YOU'LL BE DELIGHTED BY TROPICAL LUSH MANICURED GROUNDS AND AMENITIES THAT ARE AS EXCITING AS THEY ARE RELAXING! QUIET AND PICTURESQUE DRIVE TO YOUR NEW 2 BEDROOM 2 BATHROOM 2 CAR GARAGE HOME WITH NEW ROOF COMING SOON AND NEW WATER HEATER WITH NEWER A/C 2021 ..THAT IS CUTE AS A BUTTON!! ON ARRIVAL YOU'RE PLEASANTLY GREETED WITH A BEAUTIFUL 1700+ SQUARE FOOT RANCH WITH A DESIGNER DRIVE, WALKWAY AND A WARM AND WELCOMING FRONT PORCH TO ENJOY THE ABUNDANT BEAUTY AND QUIET SURROUNDINGS. LOVINGLY MAINTAINED WITH LARGE OPEN LIVING ROOM/DINING ROOM WITH GORGEOUS NEWER LAMINATE FLOORING. CLEAN, LIGHT AND BRIGHT KITCHEN WITH NEWER APPLIANCES AND CHARMING BREAKFAST NOOK! LARGE FAMILY ROOM PERFECT FOR RELAXING AFTER A DAY OF FUN AND SUN. SPACIOUS ENCLOSED LANAI WITH HEAT AND A/C FOR COMFORT AND LIVING SPACE! OWNERS SUITE IS COMPLETE WITH EN SUITE BATHROOM WITH AN UPDATED LOWER STEP SHOWER FOR SAFETY AND HUGE WALK-IN CLOSET FOR LOADS OF STORAGE! SECOND BEDROOM IS PERFECT FOR USE AS A GUEST ROOM OR HOME OFFICE! LAUNDRY ROOM FEATURES NEWER FRONT LOAD WASHER AND DRYER ON PEDESTAL FOR EASE OF USE, STORAGE CABINETS, WASHTUB AND ANOTHER CLOSET FOR EVEN MORE STORAGE! GARAGE IS SCREENED FOR ADDED BEAUTY, CONVENIENCE, SECURITY AND YES..MORE FRESH AIR!
IF LUXURY, NATURE AND ACTIVE LIVING IS A PRIORITY..WE'VE GOT IT!!
4 AWARD WINNING GOLF COURSES* COUNTRY CLUB* 2 POOLS WITH SPA* FITNESS CENTER*LIGHTED TENNIS COURTS* PICKLEBALL* BILLIARDS* BOCCEE BALL* SHUFFLEBOARD* PERFORMING ARTS* NATURE TRAILS* NEWLY REMODELED RESTAURANT/BAR* ARTS & CRAFTS, 100+ CLUBS* AND MORE!
LOCATED IN BEAUTIFUL SPRING HILL CLOSE TO SHOPPING, DINING, MEDICAL AND QUAINT LOCAL BEACHES. CONVENIENT ACCESS TO SUNCOAST PARKWAY FOR A QUICK TRIP, IN AN HOUR OR LESS TO TAMPA BAY TO ENJOY WORLD CLASS GULF BEACHES AND RESTAURANTS AND SPORTING EVENTS!!
COME FOR THE VIEW AND STAY FOR THE SUN AND FUN!! DON'T MISS THIS OPPORTUNITY TO OWN YOUR SLICE OF PARADISE! WELCOME HOME!!!
** SELLER IS WILLING TO LEAVE HOME PARTIALLY FURNISHED. ** ROOM SIZES AND HOA REGULATIONS AND FEES TO BE VERIFIED BY BUYER**
Zillow last checked: 8 hours ago
Listing updated: November 15, 2024 at 07:37pm
Listed by:
Tina Merritt 708-945-6988,
Keller Williams-Elite Partners
Bought with:
Dennis Ward, 3296533
SandPeak Realty Inc
Source: HCMLS,MLS#: 2231179
Facts & features
Interior
Bedrooms & bathrooms
- Bedrooms: 2
- Bathrooms: 2
- Full bathrooms: 2
Primary bedroom
- Level: Main
- Area: 220
- Dimensions: 11x20
Bedroom 2
- Level: Main
- Area: 143
- Dimensions: 13x11
Dining room
- Level: Main
- Area: 99
- Dimensions: 11x9
Florida room
- Level: Main
- Area: 242
- Dimensions: 22x11
Kitchen
- Level: Main
- Area: 140
- Dimensions: 10x14
Laundry
- Level: Main
- Area: 48
- Dimensions: 8x6
Living room
- Level: Main
- Area: 300
- Dimensions: 20x15
Living room
- Level: Main
- Area: 300
- Dimensions: 20x15
Other
- Description: Breakfast Nook
- Level: Main
- Area: 72
- Dimensions: 8x9
Heating
- Central, Electric
Cooling
- Central Air, Electric
Appliances
- Included: Dishwasher, Disposal, Dryer, Electric Cooktop, Electric Oven, Microwave, Refrigerator, Washer
- Laundry: Sink
Features
- Breakfast Nook, Ceiling Fan(s), Pantry, Primary Bathroom - Shower No Tub, Master Downstairs, Walk-In Closet(s), Split Plan
- Flooring: Carpet, Laminate, Tile, Wood
- Has fireplace: No
Interior area
- Total structure area: 1,722
- Total interior livable area: 1,722 sqft
Property
Parking
- Total spaces: 2
- Parking features: Attached, Garage Door Opener
- Attached garage spaces: 2
Features
- Levels: One
- Stories: 1
- Patio & porch: Front Porch, Patio
- Spa features: Community, Heated
Lot
- Size: 7,840 sqft
Details
- Parcel number: R21 223 17 6111 0000 0740
- Zoning: PDP
- Zoning description: Planned Development Project
Construction
Type & style
- Home type: SingleFamily
- Architectural style: Ranch
- Property subtype: Single Family Residence
Materials
- Block, Concrete, Stucco
Condition
- New construction: No
- Year built: 1985
Utilities & green energy
- Sewer: Public Sewer
- Water: Public
- Utilities for property: Cable Available, Electricity Available
Community & neighborhood
Security
- Security features: Smoke Detector(s)
Senior living
- Senior community: Yes
Location
- Region: Spring Hill
- Subdivision: Timber Pines Tr 11 Un 1
HOA & financial
HOA
- Has HOA: Yes
- HOA fee: $304 monthly
- Amenities included: Clubhouse, Fitness Center, Gated, Golf Course, Pool, Security, Shuffleboard Court, Spa/Hot Tub, Tennis Court(s), Other
- Services included: Cable TV, Maintenance Grounds, Security, Other
Other
Other facts
- Listing terms: Cash,Conventional,FHA,VA Loan
- Road surface type: Paved
Price history
| Date | Event | Price |
|---|---|---|
| 7/27/2023 | Sold | $295,000-0.7%$171/sqft |
Source: | ||
| 6/27/2023 | Pending sale | $297,000$172/sqft |
Source: | ||
| 6/20/2023 | Price change | $297,000-2.6%$172/sqft |
Source: | ||
| 6/7/2023 | Price change | $305,000-1.6%$177/sqft |
Source: | ||
| 5/25/2023 | Price change | $310,000+3.3%$180/sqft |
Source: | ||
Public tax history
Tax history is unavailable.
Neighborhood: Timber Pines
Nearby schools
GreatSchools rating
- 2/10Deltona Elementary SchoolGrades: PK-5Distance: 1.3 mi
- 4/10Fox Chapel Middle SchoolGrades: 6-8Distance: 3.4 mi
- 3/10Weeki Wachee High SchoolGrades: 9-12Distance: 9.3 mi
Schools provided by the listing agent
- Elementary: Deltona
- Middle: Fox Chapel
- High: Weeki Wachee
Source: HCMLS. This data may not be complete. We recommend contacting the local school district to confirm school assignments for this home.
Get a cash offer in 3 minutes
Find out how much your home could sell for in as little as 3 minutes with a no-obligation cash offer.
Estimated market value
$273,600
Get a cash offer in 3 minutes
Find out how much your home could sell for in as little as 3 minutes with a no-obligation cash offer.
Estimated market value
$273,600

