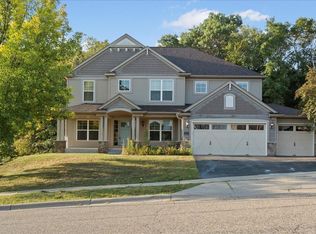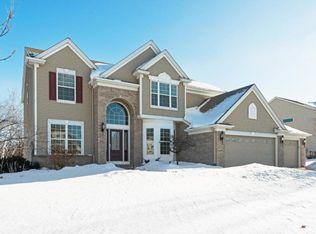Clients wish to be back near their family and are selling this gorgeous home after only a short stayhere in MN. This house has stunning soaring ceilings and floor-to-ceiling windows in the main familyarea which look out onto a maintenance free deck and wooded lot (that will not be built on!). It has anopen floor plan in the kitchen and living area, but also a formal dining area and smaller living roomfor when you wish to have a more intimate space. There is a main floor room that could be used as anoffice for work from home or guest bed. The kitchen has a large walk-in pantry and stainlessappliances, and the basement has a main floor feel due to all the windows - add 30% more living spaceby finishing this area! New carpet throughout the home, freshly painted in September. Master closet isHUGE! plenty of room in the 3 car garage and it has built in cabinets to store your tools. All bedroomson the same floor.
This property is off market, which means it's not currently listed for sale or rent on Zillow. This may be different from what's available on other websites or public sources.

