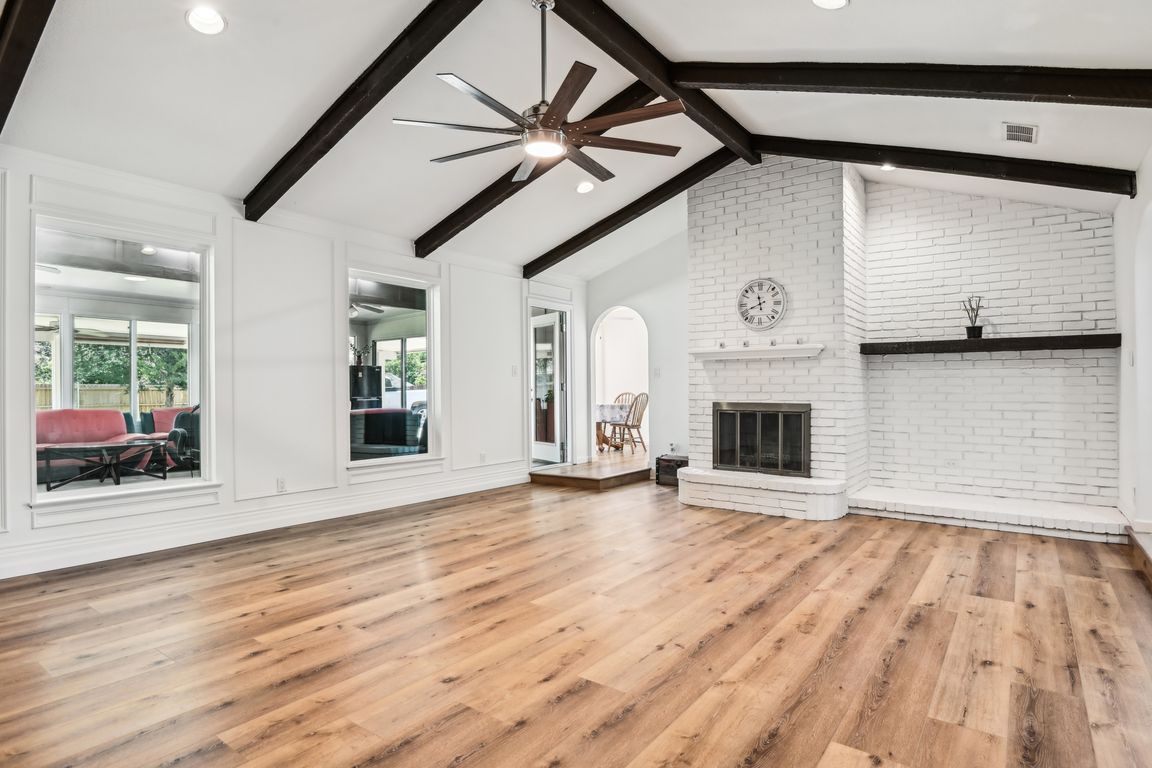
For sale
$409,589
3beds
2,000sqft
6809 Welch Ave, Fort Worth, TX 76133
3beds
2,000sqft
Single family residence
Built in 1976
0.31 Acres
2 Attached garage spaces
$205 price/sqft
What's special
Private backyardFresh paintNew windowsNew fencesInviting family roomNew lvp flooringHuge covered patio
Welcome to this beautifully maintained, move-in ready home, perfectly situated in a quiet and established neighborhood in Fort Worth. This charming property combines comfort, style, and convenience, making it ideal for first-time buyers, growing families, or anyone eager to enjoy everything the city has to offer. Inside, you'll find a spacious ...
- 182 days |
- 341 |
- 30 |
Source: NTREIS,MLS#: 20945173
Travel times
Kitchen
Living Room
Primary Bedroom
Zillow last checked: 8 hours ago
Listing updated: November 17, 2025 at 12:19pm
Listed by:
Thomas Langley 0785348,
The Bauer Group, LLC 972-292-8811,
Bret Bauer 0687344 214-499-8200,
The Bauer Group, LLC
Source: NTREIS,MLS#: 20945173
Facts & features
Interior
Bedrooms & bathrooms
- Bedrooms: 3
- Bathrooms: 2
- Full bathrooms: 2
Primary bedroom
- Features: Ceiling Fan(s), Dual Sinks, En Suite Bathroom, Walk-In Closet(s)
- Level: First
- Dimensions: 16 x 14
Dining room
- Level: First
- Dimensions: 12 x 11
Kitchen
- Features: Built-in Features, Eat-in Kitchen, Stone Counters
- Level: First
- Dimensions: 14 x 9
Living room
- Features: Ceiling Fan(s), Fireplace
- Level: First
- Dimensions: 24 x 18
Sunroom
- Level: First
- Dimensions: 24 x 17
Heating
- Electric
Cooling
- Central Air, Electric
Appliances
- Included: Dryer, Dishwasher, Electric Cooktop, Electric Oven, Disposal, Microwave, Refrigerator, Washer
- Laundry: Washer Hookup, Electric Dryer Hookup, Laundry in Utility Room
Features
- Built-in Features, Decorative/Designer Lighting Fixtures, Eat-in Kitchen, Pantry, Cable TV, Walk-In Closet(s)
- Flooring: Luxury Vinyl Plank
- Windows: Bay Window(s)
- Has basement: No
- Number of fireplaces: 1
- Fireplace features: Living Room
Interior area
- Total interior livable area: 2,000 sqft
Video & virtual tour
Property
Parking
- Total spaces: 2
- Parking features: Additional Parking, Driveway, Oversized, Garage Faces Rear, RV Access/Parking
- Attached garage spaces: 2
- Has uncovered spaces: Yes
Features
- Levels: One
- Stories: 1
- Patio & porch: Covered
- Pool features: None
Lot
- Size: 0.31 Acres
Details
- Parcel number: 03366898
Construction
Type & style
- Home type: SingleFamily
- Architectural style: Mid-Century Modern,Traditional,Detached
- Property subtype: Single Family Residence
- Attached to another structure: Yes
Materials
- Brick
- Foundation: Slab
- Roof: Composition
Condition
- Year built: 1976
Utilities & green energy
- Sewer: Public Sewer
- Water: Public
- Utilities for property: Electricity Available, Sewer Available, Water Available, Cable Available
Community & HOA
Community
- Features: Park
- Subdivision: Wedgwood Add
HOA
- Has HOA: No
Location
- Region: Fort Worth
Financial & listing details
- Price per square foot: $205/sqft
- Tax assessed value: $308,938
- Annual tax amount: $5,525
- Date on market: 5/23/2025
- Cumulative days on market: 182 days
- Electric utility on property: Yes