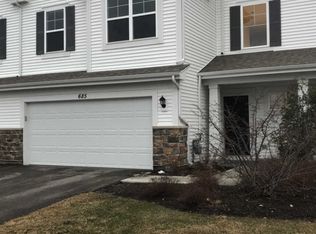Closed
$289,900
681 Anchorage Ct, Pingree Grove, IL 60140
3beds
1,667sqft
Townhouse, Single Family Residence
Built in 2017
-- sqft lot
$310,900 Zestimate®
$174/sqft
$2,580 Estimated rent
Home value
$310,900
$280,000 - $345,000
$2,580/mo
Zestimate® history
Loading...
Owner options
Explore your selling options
What's special
Welcome to this stylish 3-bedroom, 2.5-bathroom townhome boasting a charming blend of modern elegance and functionality. Built in 2017, this home offers a contemporary living experience in a private setting with picturesque views of the wetlands. Upon entering, you're greeted by a spacious first-floor office, ideal for remote work or as a quiet retreat for reading and studying. The sleek design and ample natural light create an inviting atmosphere, making it the perfect space for productivity. Moving further into the home, you'll find the heart of the house: a two-story family room that exudes warmth and comfort. Towering ceilings accentuate the sense of space, while large windows frame the breathtaking views of the wetlands, allowing you to enjoy the beauty of nature from the comfort of your own home. The open-concept layout seamlessly connects the family room to the kitchen, creating an ideal space for entertaining guests or simply enjoying quality time with family. The kitchen features stainless steel appliances, stylish maple cabinetry, and a center island. Upstairs, the luxurious primary suite awaits, complete with an ensuite bathroom and a walk-in closet. Two additional bedrooms provide plenty of space for family members or guests, each offering comfort and privacy. Outside, a private patio beckons for al fresco dining or simply relaxing while taking in the serene views of the surrounding wetlands. Whether enjoying your morning coffee or unwinding after a long day, this outdoor space is sure to become a favorite spot for enjoying the beauty of nature. With its impeccable design, prime location, and stunning views, this townhome truly exemplifies modern living at its finest. Don't miss your chance to make this beautiful property your new home.
Zillow last checked: 8 hours ago
Listing updated: June 06, 2024 at 07:51am
Listing courtesy of:
Katie Holmes 847-961-8088,
Keller Williams Success Realty
Bought with:
Sara Bryan, E-PRO,GRI
Flatland Homes, LTD
Source: MRED as distributed by MLS GRID,MLS#: 12009771
Facts & features
Interior
Bedrooms & bathrooms
- Bedrooms: 3
- Bathrooms: 3
- Full bathrooms: 2
- 1/2 bathrooms: 1
Primary bedroom
- Features: Flooring (Carpet), Bathroom (Full)
- Level: Second
- Area: 180 Square Feet
- Dimensions: 15X12
Bedroom 2
- Features: Flooring (Carpet)
- Level: Second
- Area: 130 Square Feet
- Dimensions: 13X10
Bedroom 3
- Features: Flooring (Carpet)
- Level: Second
- Area: 110 Square Feet
- Dimensions: 10X11
Dining room
- Features: Flooring (Wood Laminate)
- Level: Main
- Area: 81 Square Feet
- Dimensions: 9X9
Kitchen
- Features: Kitchen (Eating Area-Table Space), Flooring (Wood Laminate)
- Level: Main
- Area: 120 Square Feet
- Dimensions: 10X12
Laundry
- Features: Flooring (Vinyl)
- Level: Second
- Area: 48 Square Feet
- Dimensions: 6X8
Living room
- Features: Flooring (Carpet)
- Level: Main
- Area: 165 Square Feet
- Dimensions: 15X11
Office
- Features: Flooring (Carpet)
- Level: Main
- Area: 110 Square Feet
- Dimensions: 10X11
Heating
- Natural Gas, Forced Air
Cooling
- Central Air
Appliances
- Included: Range, Microwave, Dishwasher, Refrigerator, Washer, Dryer, Disposal
- Laundry: Washer Hookup, Upper Level
Features
- Cathedral Ceiling(s)
- Basement: None
Interior area
- Total structure area: 0
- Total interior livable area: 1,667 sqft
Property
Parking
- Total spaces: 2
- Parking features: On Site, Garage Owned, Attached, Garage
- Attached garage spaces: 2
Accessibility
- Accessibility features: No Disability Access
Details
- Parcel number: 0233281030
- Special conditions: None
Construction
Type & style
- Home type: Townhouse
- Property subtype: Townhouse, Single Family Residence
Materials
- Vinyl Siding, Brick
Condition
- New construction: No
- Year built: 2017
Utilities & green energy
- Sewer: Public Sewer
- Water: Public
Community & neighborhood
Location
- Region: Pingree Grove
HOA & financial
HOA
- Has HOA: Yes
- HOA fee: $251 monthly
- Amenities included: Bike Room/Bike Trails, Exercise Room, Health Club, Park, Pool
- Services included: Insurance, Clubhouse, Exercise Facilities, Pool, Exterior Maintenance, Lawn Care, Snow Removal
Other
Other facts
- Listing terms: Conventional
- Ownership: Fee Simple w/ HO Assn.
Price history
| Date | Event | Price |
|---|---|---|
| 6/3/2024 | Sold | $289,900$174/sqft |
Source: | ||
| 4/15/2024 | Contingent | $289,900$174/sqft |
Source: | ||
| 4/11/2024 | Listed for sale | $289,900+74.6%$174/sqft |
Source: | ||
| 6/21/2017 | Sold | $166,000$100/sqft |
Source: Public Record | ||
Public tax history
| Year | Property taxes | Tax assessment |
|---|---|---|
| 2024 | $5,871 +3% | $79,898 +10.6% |
| 2023 | $5,702 +2.4% | $72,254 +8.5% |
| 2022 | $5,570 +2.8% | $66,618 +6.3% |
Find assessor info on the county website
Neighborhood: 60140
Nearby schools
GreatSchools rating
- 3/10Big Timber Elementary SchoolGrades: K-5Distance: 4.3 mi
- 4/10Hampshire Middle SchoolGrades: 6-8Distance: 6.1 mi
- 9/10Hampshire High SchoolGrades: 9-12Distance: 5.2 mi
Schools provided by the listing agent
- Elementary: Gary Wright Elementary School
- Middle: Hampshire Middle School
- High: Hampshire High School
- District: 300
Source: MRED as distributed by MLS GRID. This data may not be complete. We recommend contacting the local school district to confirm school assignments for this home.

Get pre-qualified for a loan
At Zillow Home Loans, we can pre-qualify you in as little as 5 minutes with no impact to your credit score.An equal housing lender. NMLS #10287.
Sell for more on Zillow
Get a free Zillow Showcase℠ listing and you could sell for .
$310,900
2% more+ $6,218
With Zillow Showcase(estimated)
$317,118