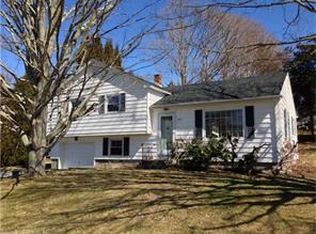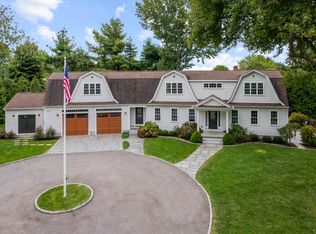Sold for $391,230
$391,230
681 Groton Long Point Road, Groton, CT 06340
3beds
2,076sqft
Single Family Residence
Built in 1963
9,583.2 Square Feet Lot
$398,600 Zestimate®
$188/sqft
$3,235 Estimated rent
Home value
$398,600
$355,000 - $446,000
$3,235/mo
Zestimate® history
Loading...
Owner options
Explore your selling options
What's special
Farmhouse design main level in this Tri-Level Split ideally situated amidst a hub recreation and coveted destinations. Kitchen, dining/living room all updated with stainless steel appliances and quartz counters. Some renovations already in place are windows, hardwood floors, electrical, and paint. House has vinyl siding, fireplace, and cleared yard. Original 1963 pink bathroom is ready for your creative revival. Lower level subtly suggests potential for improvement. Den & office in lower level have easy access to half bath, laundry, and paved driveway. Priced to delight in sought-after locale, this split offers promise beyond the patina. Seize the opportunity to craft your own retreat in a vibrant setting. This is your opportunity to live somewhere beautiful. Town Records indicate boiler replacement 10/96, roof replacement 10/93, chimney rebuild 7/98, windows & siding 11/2012
Zillow last checked: 8 hours ago
Listing updated: October 24, 2025 at 11:12am
Listed by:
Carolyn Greer 860-213-0055,
William Pitt Sotheby's Int'l 860-536-5900
Bought with:
Ann W. Burgess, RES.0088067
Berkshire Hathaway NE Prop.
Source: Smart MLS,MLS#: 24117108
Facts & features
Interior
Bedrooms & bathrooms
- Bedrooms: 3
- Bathrooms: 2
- Full bathrooms: 1
- 1/2 bathrooms: 1
Primary bedroom
- Features: Remodeled, Hardwood Floor
- Level: Upper
Bedroom
- Features: Remodeled, Hardwood Floor
- Level: Upper
Bedroom
- Features: Remodeled, Hardwood Floor
- Level: Upper
Bathroom
- Features: Full Bath, Tub w/Shower
- Level: Upper
Bathroom
- Features: Laundry Hookup, Tile Floor
- Level: Lower
Den
- Features: Built-in Features, Patio/Terrace, Vinyl Floor
- Level: Lower
Kitchen
- Features: Remodeled, Quartz Counters, Dining Area, Kitchen Island
- Level: Main
Living room
- Features: Remodeled, Fireplace, Hardwood Floor
- Level: Main
Office
- Features: Bookcases, Built-in Features, Vinyl Floor
- Level: Lower
Heating
- Hot Water, Oil
Cooling
- None
Appliances
- Included: Oven/Range, Microwave, Range Hood, Refrigerator, Dishwasher, Disposal, Washer, Dryer, Water Heater, Tankless Water Heater
- Laundry: Lower Level
Features
- Open Floorplan, Smart Thermostat
- Windows: Thermopane Windows
- Basement: Full,Storage Space,Finished,Interior Entry,Liveable Space
- Attic: Crawl Space,Access Via Hatch
- Number of fireplaces: 1
Interior area
- Total structure area: 2,076
- Total interior livable area: 2,076 sqft
- Finished area above ground: 1,452
- Finished area below ground: 624
Property
Parking
- Total spaces: 4
- Parking features: None, Paved, Driveway, Private
- Has uncovered spaces: Yes
Features
- Levels: Multi/Split
- Patio & porch: Patio
- Exterior features: Rain Gutters, Stone Wall
- Waterfront features: Walk to Water, Water Community, Access
Lot
- Size: 9,583 sqft
- Features: Dry, Sloped, Cleared
Details
- Parcel number: 1957557
- Zoning: R-20
Construction
Type & style
- Home type: SingleFamily
- Architectural style: Split Level
- Property subtype: Single Family Residence
Materials
- Vinyl Siding
- Foundation: Concrete Perimeter
- Roof: Asphalt
Condition
- New construction: No
- Year built: 1963
Utilities & green energy
- Sewer: Public Sewer
- Water: Public
- Utilities for property: Cable Available
Green energy
- Energy efficient items: Thermostat, Windows
Community & neighborhood
Community
- Community features: Basketball Court, Library, Medical Facilities, Park, Playground, Public Rec Facilities, Tennis Court(s)
Location
- Region: Groton
- Subdivision: Tanglewood
Price history
| Date | Event | Price |
|---|---|---|
| 10/24/2025 | Sold | $391,230+10.2%$188/sqft |
Source: | ||
| 9/21/2025 | Pending sale | $355,000$171/sqft |
Source: | ||
| 9/14/2025 | Listed for sale | $355,000$171/sqft |
Source: | ||
| 8/16/2025 | Pending sale | $355,000$171/sqft |
Source: | ||
| 8/15/2025 | Listed for sale | $355,000+69%$171/sqft |
Source: | ||
Public tax history
| Year | Property taxes | Tax assessment |
|---|---|---|
| 2025 | $4,908 +7.1% | $186,060 |
| 2024 | $4,583 +4.3% | $186,060 |
| 2023 | $4,393 +2.1% | $186,060 |
Find assessor info on the county website
Neighborhood: 06340
Nearby schools
GreatSchools rating
- 5/10Mystic River Magnet SchoolGrades: PK-5Distance: 1.3 mi
- 5/10Groton Middle SchoolGrades: 6-8Distance: 1.2 mi
- 5/10Fitch Senior High SchoolGrades: 9-12Distance: 1.1 mi
Schools provided by the listing agent
- Middle: Fitch
- High: Fitch Senior
Source: Smart MLS. This data may not be complete. We recommend contacting the local school district to confirm school assignments for this home.
Get pre-qualified for a loan
At Zillow Home Loans, we can pre-qualify you in as little as 5 minutes with no impact to your credit score.An equal housing lender. NMLS #10287.
Sell with ease on Zillow
Get a Zillow Showcase℠ listing at no additional cost and you could sell for —faster.
$398,600
2% more+$7,972
With Zillow Showcase(estimated)$406,572

