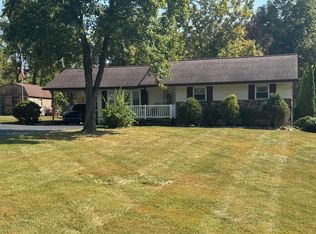Closed
$245,000
681 N Pike Rd, Springville, IN 47462
3beds
2,016sqft
Single Family Residence
Built in 1984
1.14 Acres Lot
$245,800 Zestimate®
$--/sqft
$1,705 Estimated rent
Home value
$245,800
$234,000 - $258,000
$1,705/mo
Zestimate® history
Loading...
Owner options
Explore your selling options
What's special
THE WAIT IS OVER! THIS PARK LIKE SETTING INCLUDES A LOVELY TWO LEVEL HOME FEATURING 3 LARGE BEDROOMS, 2 FULL BATHROOMS, LIVING ROOM, FORMAL DINING AREA, FAMILY ROOM AND KITCHEN WITH BREAKFAST BAR. PARTITIONED BASEMENT INCLUDES A UTILITY AREA, STORAGE AREA, AND 1 CAR GARAGE FOR CONVENIENCE. THE MOMENT YOU PULL INTO THIS DRIVEWAY YOU WILL NOTICE HOW WELL KEPT BOTH THE INTERIOR AND EXTERIOR OF THIS PROPERTY TRULY ARE. MANY UPDATES HAVE BEEN COMPLETED ON THIS HOME INCLUDING ROOF, WINDOWS, AND HVAC SYSTEM ALONG WITH ALL NEW DUCTWORK. ENJOY PEACE OF MIND WITH THE KITCHEN APPLIANCES COVERED ALONG WITH OTHER ITEMS AND THE 1 YEAR HSA HOME WARRANTY.
Zillow last checked: 8 hours ago
Listing updated: December 19, 2025 at 10:45am
Listed by:
Matthew E Corey Cell:812-583-2274,
Williams Carpenter Realtors
Bought with:
Chelsea May, RB23001658
Century 21 Scheetz
Source: IRMLS,MLS#: 202531351
Facts & features
Interior
Bedrooms & bathrooms
- Bedrooms: 3
- Bathrooms: 2
- Full bathrooms: 2
Bedroom 1
- Level: Upper
Bedroom 2
- Level: Upper
Dining room
- Level: Main
- Area: 208
- Dimensions: 16 x 13
Family room
- Level: Main
- Area: 182
- Dimensions: 14 x 13
Kitchen
- Level: Main
- Area: 208
- Dimensions: 16 x 13
Living room
- Level: Main
- Area: 208
- Dimensions: 16 x 13
Heating
- Natural Gas, Forced Air
Cooling
- Central Air
Appliances
- Included: Range/Oven Hook Up Elec, Dishwasher, Refrigerator, Exhaust Fan, Electric Oven, Electric Range, Electric Water Heater
- Laundry: Electric Dryer Hookup, Main Level, Washer Hookup
Features
- Breakfast Bar, Ceiling Fan(s), Laminate Counters, Tub/Shower Combination, Formal Dining Room
- Flooring: Laminate
- Windows: Window Treatments
- Basement: Full,Walk-Out Access,Unfinished,Block,Concrete
- Has fireplace: No
Interior area
- Total structure area: 3,024
- Total interior livable area: 2,016 sqft
- Finished area above ground: 2,016
- Finished area below ground: 0
Property
Parking
- Total spaces: 1
- Parking features: Attached, Garage Door Opener, RV Access/Parking, Garage Utilities, Gravel
- Attached garage spaces: 1
- Has uncovered spaces: Yes
Features
- Levels: Two
- Stories: 2
- Patio & porch: Deck Covered
- Exterior features: Workshop
Lot
- Size: 1.14 Acres
- Features: Few Trees, 0-2.9999, Rural, Near Walking Trail
Details
- Parcel number: 470330400028.000006
Construction
Type & style
- Home type: SingleFamily
- Property subtype: Single Family Residence
Materials
- Shingle Siding, Vinyl Siding, Wood Siding
- Roof: Shingle
Condition
- New construction: No
- Year built: 1984
Details
- Warranty included: Yes
Utilities & green energy
- Electric: Duke Energy Indiana
- Gas: Other
- Sewer: Septic Tank
- Water: Public, N Lawrence Water
- Utilities for property: Cable Connected
Community & neighborhood
Security
- Security features: Smoke Detector(s)
Location
- Region: Springville
- Subdivision: None
Other
Other facts
- Listing terms: Cash,Conventional,FHA,USDA Loan,VA Loan
Price history
| Date | Event | Price |
|---|---|---|
| 12/19/2025 | Sold | $245,000+2.1% |
Source: | ||
| 11/17/2025 | Price change | $239,900-4% |
Source: | ||
| 10/6/2025 | Price change | $249,900-2% |
Source: | ||
| 9/22/2025 | Price change | $254,900-1.9% |
Source: | ||
| 8/8/2025 | Listed for sale | $259,900+37.5% |
Source: | ||
Public tax history
| Year | Property taxes | Tax assessment |
|---|---|---|
| 2024 | $1,064 +5.4% | $176,700 +10.4% |
| 2023 | $1,009 +11.4% | $160,000 +6.2% |
| 2022 | $906 +8.9% | $150,700 +14.3% |
Find assessor info on the county website
Neighborhood: 47462
Nearby schools
GreatSchools rating
- 8/10Needmore Elementary SchoolGrades: K-6Distance: 0.5 mi
- 6/10Bedford Middle SchoolGrades: 7-8Distance: 5.4 mi
- 5/10Bedford-North Lawrence High SchoolGrades: 9-12Distance: 6.7 mi
Schools provided by the listing agent
- Elementary: Needmore
- Middle: Oolitic
- High: Bedford-North Lawrence
- District: North Lawrence Community Schools
Source: IRMLS. This data may not be complete. We recommend contacting the local school district to confirm school assignments for this home.

Get pre-qualified for a loan
At Zillow Home Loans, we can pre-qualify you in as little as 5 minutes with no impact to your credit score.An equal housing lender. NMLS #10287.

