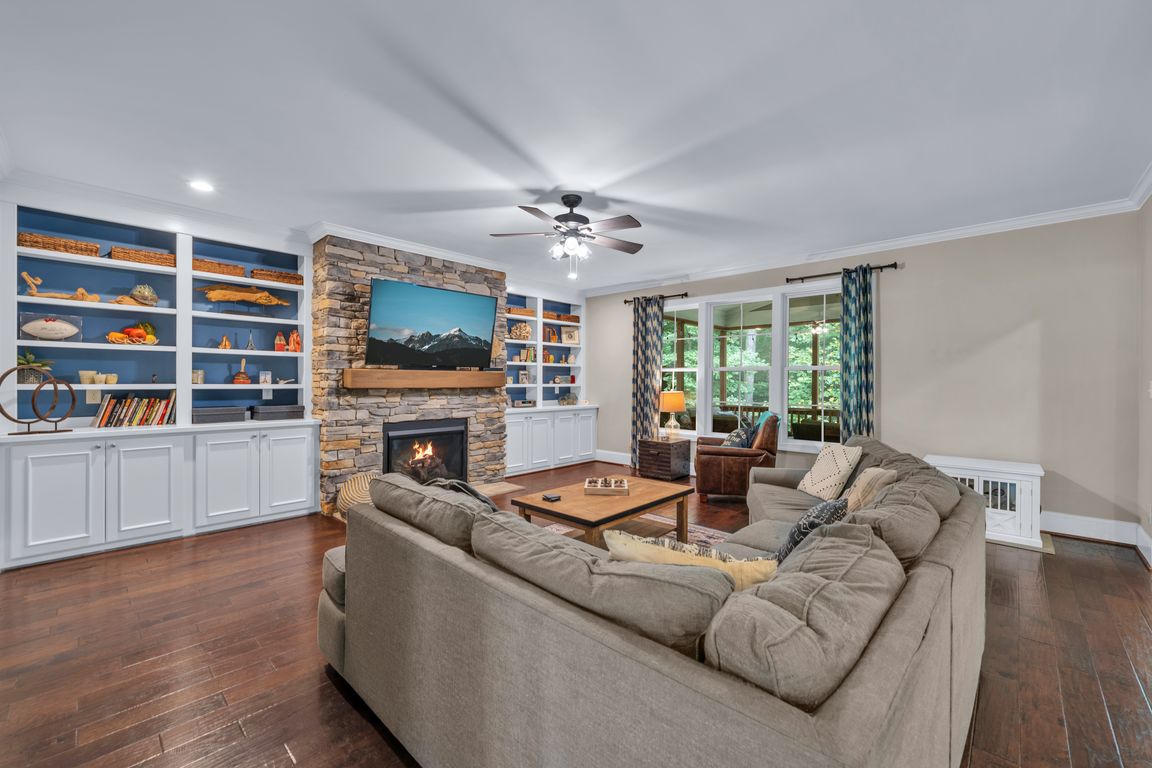
For sale
$785,000
4beds
3,811sqft
681 Rockport Drive, Clayton, NC 27527
4beds
3,811sqft
Single family residence
Built in 2016
1.23 Acres
2 Attached garage spaces
$206 price/sqft
$300 annually HOA fee
What's special
Timeless finishesPrivate office spaceFlex roomMultiple living spacesLarge screened porchPrimary suiteFlowing layout
Welcome to 681 Rockport Lane, a pristine residence set on an expansive private lot in Clayton. This home offers the perfect blend of luxury and everyday convenience, secluded and serene, yet just minutes to shopping, dining, and major highways. Impeccably maintained, the interior boasts a flowing layout with timeless finishes, and ...
- 26 days |
- 1,379 |
- 51 |
Source: Hive MLS,MLS#: 100530264
Travel times
Living Room
Kitchen
Primary Bedroom
Zillow last checked: 7 hours ago
Listing updated: September 21, 2025 at 11:42pm
Listed by:
Samantha DiGiovanni 401-578-4136,
HomeTowne Realty
Source: Hive MLS,MLS#: 100530264
Facts & features
Interior
Bedrooms & bathrooms
- Bedrooms: 4
- Bathrooms: 5
- Full bathrooms: 4
- 1/2 bathrooms: 1
Primary bedroom
- Level: Second
- Area: 262.4
- Dimensions: 16.00 x 16.40
Bedroom 2
- Level: Second
- Area: 146.4
- Dimensions: 12.00 x 12.20
Bedroom 3
- Level: Second
- Area: 147.6
- Dimensions: 12.00 x 12.30
Bedroom 4
- Level: Main
- Area: 210
- Dimensions: 15.00 x 14.00
Bedroom 5
- Level: Second
- Area: 155.61
- Dimensions: 11.70 x 13.30
Bonus room
- Level: Second
- Area: 233.6
- Dimensions: 16.00 x 14.60
Breakfast nook
- Level: Main
- Area: 138.99
- Dimensions: 12.30 x 11.30
Dining room
- Level: Main
- Area: 152.1
- Dimensions: 13.00 x 11.70
Family room
- Level: Main
- Area: 372
- Dimensions: 18.60 x 20.00
Kitchen
- Level: Main
- Area: 220.17
- Dimensions: 17.90 x 12.30
Office
- Level: Main
- Area: 168.64
- Dimensions: 13.60 x 12.40
Other
- Description: Screened Porch
- Level: Main
- Area: 210
- Dimensions: 12.00 x 17.50
Heating
- Heat Pump, Electric, Forced Air, Natural Gas, Zoned
Cooling
- Central Air, Zoned
Appliances
- Included: Range, Dishwasher
Features
- Tray Ceiling(s), Bookcases, Pantry
- Flooring: Carpet, Tile, Wood
- Basement: None
- Has fireplace: Yes
- Fireplace features: Gas Log
Interior area
- Total structure area: 3,811
- Total interior livable area: 3,811 sqft
Video & virtual tour
Property
Parking
- Total spaces: 2
- Parking features: Attached, Concrete, Garage Door Opener
- Has attached garage: Yes
Features
- Levels: Two
- Stories: 2
- Patio & porch: Covered, Porch
- Fencing: None
Lot
- Size: 1.23 Acres
- Dimensions: 166.71 x 217.22 x irregular
Details
- Parcel number: 16k05079n
- Zoning: RAG
Construction
Type & style
- Home type: SingleFamily
- Property subtype: Single Family Residence
Materials
- Shake Siding, Brick, Fiber Cement, Wood Frame
- Roof: Architectural Shingle
Condition
- New construction: No
- Year built: 2016
Utilities & green energy
- Sewer: Septic Tank
- Utilities for property: Natural Gas Connected, Water Connected
Community & HOA
Community
- Subdivision: Taft Woods East
HOA
- Has HOA: Yes
- Amenities included: Street Lights
- HOA fee: $300 annually
- HOA name: Taft Woods East HOA
- HOA phone: 919-847-3003
Location
- Region: Clayton
Financial & listing details
- Price per square foot: $206/sqft
- Tax assessed value: $681,580
- Annual tax amount: $4,328
- Date on market: 9/12/2025
- Listing terms: Cash,Conventional,FHA,USDA Loan,VA Loan