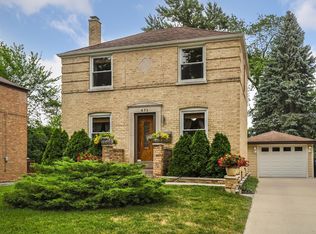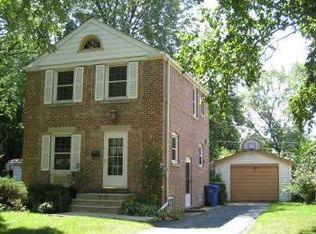Closed
$375,000
681 Rose Ave, Des Plaines, IL 60016
2beds
--sqft
Single Family Residence
Built in 1943
6,211.66 Square Feet Lot
$378,800 Zestimate®
$--/sqft
$3,122 Estimated rent
Home value
$378,800
$341,000 - $420,000
$3,122/mo
Zestimate® history
Loading...
Owner options
Explore your selling options
What's special
Welcome to this updated and MOVE-IN READY 2-bedroom, 2-bathroom BRICK HOME, nestled on a quiet, tree-lined street in Des Plaines. Step inside to an abundance of NATURAL LIGHT that highlights the seamless HARDWOOD FLOORS throughout. The SPACIOUS LIVING ROOM offers a charming view of the picturesque street, while the THOUGHTFULLY APPOINTED KITCHEN boasts newer cabinets, granite countertops, stainless steel appliances, and a generous EATING AREA. Upstairs, you'll find two SIZEABLE BEDROOMS with striking vaulted ceilings, ample closet space, and a beautifully REMODELED FULL BATHROOM featuring a new shower floor, glass door, backsplash, and toilet. The PARTIALLY FINISHED BASEMENT adds extra living space with a recreation room, a full updated bathroom, and a dedicated LAUNDRY AREA. Outside, enjoy the EXPANSIVE DECK - perfect for entertaining - and a LARGE FENCED BACKYARD. The 1.5-CAR GARAGE provides additional storage options. RECENT UPDATES include Newer Roof (2019), Tuck-pointing (2019), Gorgeous Flagstone Entryway Steps (2020), Newer Concrete Driveway (2020), Fresh Paint (2021), Trees Planted in Front (2024) Ideally situated on sought-after Rose Ave, located near Terrace Elementary, Chippewa Middle, and Maine West High School - plus convenient to the Metra, charming downtown Des Plaines, dining, and shopping. The perfect blend of suburban tranquility and urban convenience - DON'T MISS THIS ONE!
Zillow last checked: 8 hours ago
Listing updated: June 01, 2025 at 01:01am
Listing courtesy of:
Patricia Nelson 847-913-5284,
@properties Christie's International Real Estate
Bought with:
Dennis O'Neill
Century 21 Langos & Christian
Source: MRED as distributed by MLS GRID,MLS#: 12312185
Facts & features
Interior
Bedrooms & bathrooms
- Bedrooms: 2
- Bathrooms: 2
- Full bathrooms: 2
Primary bedroom
- Features: Flooring (Hardwood), Window Treatments (Blinds)
- Level: Second
- Area: 154 Square Feet
- Dimensions: 11X14
Bedroom 2
- Features: Flooring (Hardwood), Window Treatments (Blinds)
- Level: Second
- Area: 120 Square Feet
- Dimensions: 10X12
Dining room
- Features: Flooring (Hardwood), Window Treatments (Blinds)
- Level: Main
- Area: 63 Square Feet
- Dimensions: 07X09
Family room
- Features: Flooring (Ceramic Tile), Window Treatments (Blinds)
- Level: Basement
- Area: 255 Square Feet
- Dimensions: 15X17
Kitchen
- Features: Flooring (Ceramic Tile), Window Treatments (Blinds)
- Level: Main
- Area: 99 Square Feet
- Dimensions: 09X11
Laundry
- Features: Flooring (Ceramic Tile)
- Level: Basement
- Area: 36 Square Feet
- Dimensions: 06X06
Living room
- Features: Flooring (Hardwood), Window Treatments (Blinds)
- Level: Main
- Area: 182 Square Feet
- Dimensions: 13X14
Heating
- Natural Gas, Forced Air
Cooling
- Central Air
Appliances
- Included: Range, Microwave, Dishwasher, Refrigerator, Washer, Dryer, Stainless Steel Appliance(s)
- Laundry: Gas Dryer Hookup, In Unit
Features
- Cathedral Ceiling(s)
- Flooring: Hardwood
- Basement: Finished,Full
Interior area
- Total structure area: 0
Property
Parking
- Total spaces: 3
- Parking features: Concrete, On Site, Garage Owned, Detached, Owned, Garage
- Garage spaces: 1
Accessibility
- Accessibility features: No Disability Access
Features
- Stories: 2
Lot
- Size: 6,211 sqft
Details
- Parcel number: 09184120110000
- Special conditions: None
Construction
Type & style
- Home type: SingleFamily
- Architectural style: Colonial
- Property subtype: Single Family Residence
Materials
- Brick
- Foundation: Concrete Perimeter
- Roof: Asphalt
Condition
- New construction: No
- Year built: 1943
Utilities & green energy
- Sewer: Public Sewer
- Water: Lake Michigan
Community & neighborhood
Location
- Region: Des Plaines
HOA & financial
HOA
- Services included: None
Other
Other facts
- Listing terms: Conventional
- Ownership: Fee Simple
Price history
| Date | Event | Price |
|---|---|---|
| 5/30/2025 | Sold | $375,000+59.9% |
Source: | ||
| 4/13/2017 | Sold | $234,500-5.8% |
Source: | ||
| 3/8/2017 | Pending sale | $249,000 |
Source: Achieve Real Estate Group Inc #09470981 | ||
| 3/1/2017 | Price change | $249,000-2.7% |
Source: Achieve Real Estate Group Inc #09470981 | ||
| 2/15/2017 | Listed for sale | $255,900 |
Source: Achieve Real Estate Group Inc #09470981 | ||
Public tax history
| Year | Property taxes | Tax assessment |
|---|---|---|
| 2023 | $5,717 +3% | $24,999 |
| 2022 | $5,553 +25% | $24,999 +40.6% |
| 2021 | $4,443 +0.1% | $17,784 |
Find assessor info on the county website
Neighborhood: 60016
Nearby schools
GreatSchools rating
- 7/10Terrace Elementary SchoolGrades: K-5Distance: 0.5 mi
- 7/10Chippewa Middle SchoolGrades: 6-8Distance: 1.1 mi
- 7/10Maine West High SchoolGrades: 9-12Distance: 1.2 mi
Schools provided by the listing agent
- Elementary: Terrace Elementary School
- Middle: Chippewa Middle School
- High: Maine West High School
- District: 62
Source: MRED as distributed by MLS GRID. This data may not be complete. We recommend contacting the local school district to confirm school assignments for this home.

Get pre-qualified for a loan
At Zillow Home Loans, we can pre-qualify you in as little as 5 minutes with no impact to your credit score.An equal housing lender. NMLS #10287.
Sell for more on Zillow
Get a free Zillow Showcase℠ listing and you could sell for .
$378,800
2% more+ $7,576
With Zillow Showcase(estimated)
$386,376
