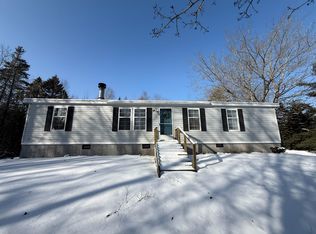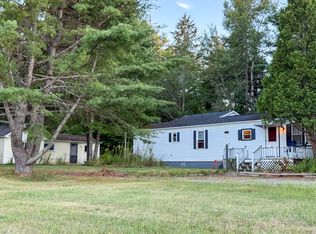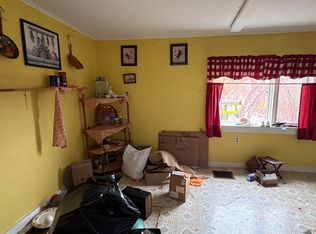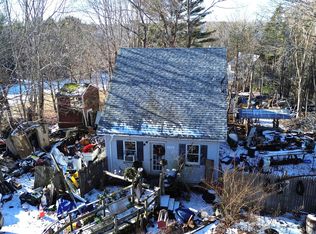HUGE PRICE IMPROVEMENT on this New England Farmhouse with separate commercial outbuilding in the coastal Village of Gouldsboro. Many possibilities are presented with this home and outbuilding which was once the Village Post Office to later become Lee's Gifts. Spacious and comfortable with glassed porch, large kitchen with rear storage room, dining, living room and first level primary bedroom with half bath, additional full bath. The second level is 3 bedrooms with one being partially renovated to become a large bath. Wood floors through, built-ins, mature landscaping and private rear yard. There are repairs/updates that may be required and these are reflected in the price. The small outbuilding could become the at-home business you've been dreaming of or a seasonal rental. PROPERTY IS BEING SOLD AS-IS.
Active
$179,900
681 S Gouldsboro Road, Gouldsboro, ME 04607
3beds
1,600sqft
Est.:
Single Family Residence
Built in 1920
1.21 Acres Lot
$-- Zestimate®
$112/sqft
$-- HOA
What's special
Private rear yardMature landscapingGlassed porchWood floorsFirst level primary bedroomLarge kitchenRear storage room
- 191 days |
- 2,636 |
- 105 |
Likely to sell faster than
Zillow last checked: 8 hours ago
Listing updated: November 26, 2025 at 08:54am
Listed by:
Better Homes & Gardens Real Estate/The Masiello Group
Source: Maine Listings,MLS#: 1631786
Tour with a local agent
Facts & features
Interior
Bedrooms & bathrooms
- Bedrooms: 3
- Bathrooms: 2
- Full bathrooms: 1
- 1/2 bathrooms: 1
Primary bedroom
- Level: First
Bedroom 1
- Level: Second
Bedroom 2
- Level: Second
Dining room
- Features: Built-in Features
- Level: First
Kitchen
- Level: First
Living room
- Level: First
Mud room
- Level: First
Other
- Level: Second
Sunroom
- Level: First
Heating
- Forced Air
Cooling
- None
Appliances
- Included: Dishwasher, Dryer, Gas Range, Refrigerator, Washer
Features
- 1st Floor Primary Bedroom w/Bath, Bathtub, Shower, Primary Bedroom w/Bath
- Flooring: Carpet, Vinyl, Wood
- Basement: Bulkhead,Doghouse,Brick/Mortar,Unfinished
- Has fireplace: No
Interior area
- Total structure area: 1,600
- Total interior livable area: 1,600 sqft
- Finished area above ground: 1,600
- Finished area below ground: 0
Property
Parking
- Total spaces: 1.5
- Parking features: Paved, 5 - 10 Spaces, Detached
- Garage spaces: 1.5
Lot
- Size: 1.21 Acres
- Features: City Lot, Near Shopping, Corner Lot, Level, Open Lot, Wooded
Details
- Parcel number: GOULM050L053
- Zoning: mixed
Construction
Type & style
- Home type: SingleFamily
- Architectural style: New Englander
- Property subtype: Single Family Residence
Materials
- Wood Frame, Vinyl Siding, Wood Siding
- Foundation: Block, Stone
- Roof: Pitched,Shingle
Condition
- Year built: 1920
Utilities & green energy
- Electric: Circuit Breakers
- Sewer: Private Sewer
- Water: Private
Community & HOA
Location
- Region: Gouldsboro
Financial & listing details
- Price per square foot: $112/sqft
- Tax assessed value: $167,700
- Annual tax amount: $2,415
- Date on market: 7/25/2025
- Road surface type: Paved
Estimated market value
Not available
Estimated sales range
Not available
$2,136/mo
Price history
Price history
| Date | Event | Price |
|---|---|---|
| 9/13/2025 | Price change | $179,900-10%$112/sqft |
Source: | ||
| 7/25/2025 | Listed for sale | $199,900-13%$125/sqft |
Source: | ||
| 7/23/2025 | Listing removed | $229,900$144/sqft |
Source: | ||
| 7/1/2025 | Listed for sale | $229,900$144/sqft |
Source: | ||
| 4/14/2025 | Pending sale | $229,900$144/sqft |
Source: | ||
Public tax history
BuyAbility℠ payment
Est. payment
$893/mo
Principal & interest
$698
Property taxes
$132
Home insurance
$63
Climate risks
Neighborhood: 04607
Nearby schools
GreatSchools rating
- 3/10Peninsula SchoolGrades: PK-5Distance: 4.5 mi
- 2/10Sumner Middle SchoolGrades: 6-8Distance: 5.9 mi
- 4/10Sumner Memorial High SchoolGrades: 9-12Distance: 5.9 mi
- Loading
- Loading




