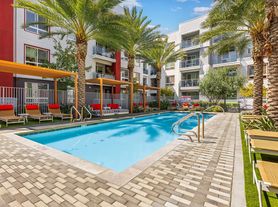Room details
Newly-renovated home located at 'The Rows at Urban Oak' community.
Safe and well-lit child/dog-friendly community.
Private guest room with private on-suite bathroom.
Extra large living/dining room leading to a balcony with a beautiful view of the Great Oaks branch Costco. The convenience of being at Costco from a couple minutes walk.
Parking options
- 2-car garage
- 6 nearby guest parking spots
- a dozen curbside parking spots within the community
- 20+ nearby curbside shaded parking spots
- 20+ shady parking spots in the Costco parking lot right across the street for guests
Easy access to essentials
- 1 minute walk to the entrance of Costco
- 0.5mi away: the CA-85N highway entrance
- 2.4mi away: US-101N highway entrance
In-Community amenities
- patio area w. tables right outside
- 2 dog parks (small and large dog obstacle course)
- basketball court
- bocce ball court
- three Community parks w. playgrounds and lots of picnic tables and shade pavilions
Parks Outside of Community
- 5.3mi away is Hellyer Park: splash pad, large climbing playground, carousel, Cottonwood lake: fishing, picnic pavilions
Nearby Shopping
- 500' walk to the Costco entrance
- 1.4mi from the Bernal Plaza
- 1.6mi from Safeway grocery store
- 1.7mi from Marshall's
- 1.8mi from Autozone auto parts store
- 1.9mi from Target store
- 2.0mi from the Santa Teresa Village
- five gyms within 1.5mi of the home
- 5.6mi from Westfield Oakridge Mall
- all 2mi away: sushi, pho, Five Guys, cafes, pizzerias, Applebee's, Petco, Indian food, Chase/Wells Fargo Bank, and more
Transportation
- 0.7mi (15min walk) from the Santa Teresa light rail station
* money-saver from not using rideshare service
- 1.6mi from Santa Teresa DMV office
- 300' away is the Costco Gas Station
- ample street parking
- perfectly shaded Costco lot area nearby
Schools
- 2.0mi from Baldwin Elementary School
- 1.6mi from Bernal Middle School
- 3.9mi from Santa Teresa High School
Please leave your number, propose a date/time to meet, and give me some background information and then we may chat. Until then, please provide responses:
- contact name/phone # of current landlord
- proof of employment
- contact name/phone # of current employer
- proof of funds (1st months rent + security deposit)
Cheers!
I prefer a 1 year minimum term but am willing to do it every three months, depending on the screening.
