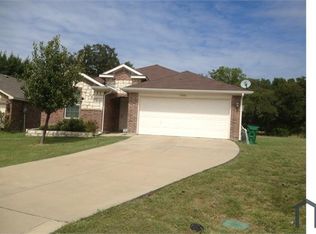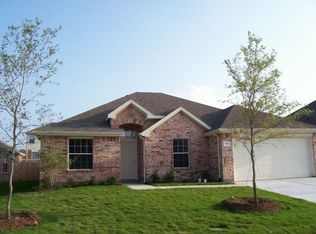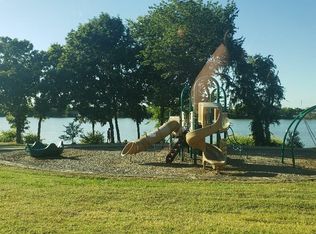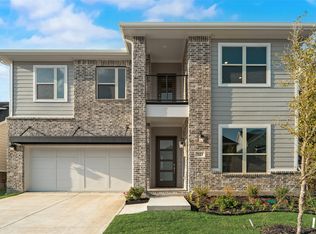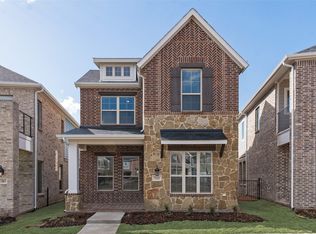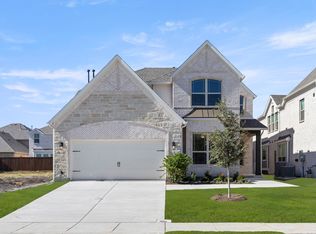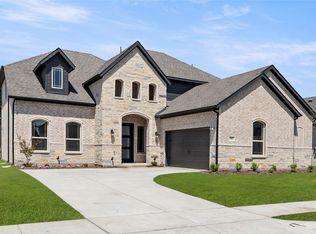BUILDER READY TO MAKE A DEAL!Welcome to Booming Rowlett! This impeccable new construction 4bed plus dining, plus study, plus game room, 3.5 bath home is COMPLETE! Upon entering the 2 story foyer, you are greeted with a study and sight line to the backyard. This new build home has a white and bright kitchen with a quartz island, walk in pantry, stainless steel appliances and breakfast nook that open up to the living room with a soaring 19ft ceiling and porcelain fireplace. All with a view of the covered patio and spacious backyard! Upstairs will you find 3 bedrooms and game room over looking the living room. The large primary with ensuite will show case dual counters and vanity, large soaking tub, with separate shower. All of this is within 3 miles of the grand Sapphire Bay development, 5 minute stroll to Lake Ray Hubbard, where you can walk along the newly constructed trail to Pennisula Park and less than 30 minutes to Dallas. Let’s make this your lake life dream home! Builder offering 1.2.6 warranty. Days on market include construction days.
New construction
Price cut: $1K (11/29)
$550,000
6810 Windward View Dr, Rowlett, TX 75088
4beds
2,658sqft
Est.:
Single Family Residence
Built in 2025
8,058.6 Square Feet Lot
$547,200 Zestimate®
$207/sqft
$65/mo HOA
What's special
Porcelain fireplaceSpacious backyardStainless steel appliancesCovered patioLarge primary with ensuiteLarge soaking tubDual counters and vanity
- 138 days |
- 474 |
- 27 |
Zillow last checked: 8 hours ago
Listing updated: 8 hours ago
Listed by:
Kelly Babb Babb 0688622 501-766-2515,
Rogers Healy and Associates 214-368-4663
Source: NTREIS,MLS#: 21013095
Tour with a local agent
Facts & features
Interior
Bedrooms & bathrooms
- Bedrooms: 4
- Bathrooms: 4
- Full bathrooms: 3
- 1/2 bathrooms: 1
Primary bedroom
- Level: First
- Dimensions: 15 x 13
Bedroom
- Level: Second
- Dimensions: 11 x 11
Bedroom
- Level: Second
- Dimensions: 11 x 13
Bedroom
- Level: Second
- Dimensions: 12 x 11
Primary bathroom
- Features: Granite Counters, Separate Shower
- Level: First
- Dimensions: 9 x 17
Dining room
- Level: First
- Dimensions: 11 x 12
Game room
- Level: Second
- Dimensions: 14 x 15
Kitchen
- Features: Kitchen Island, Stone Counters, Walk-In Pantry
- Level: First
- Dimensions: 13 x 10
Laundry
- Level: First
- Dimensions: 5 x 8
Living room
- Features: Fireplace
- Level: First
- Dimensions: 19 x 16
Mud room
- Level: First
- Dimensions: 5 x 5
Office
- Level: First
- Dimensions: 11 x 11
Appliances
- Included: Dishwasher, Disposal
Features
- Decorative/Designer Lighting Fixtures, Kitchen Island, Open Floorplan, Pantry, Vaulted Ceiling(s), Walk-In Closet(s)
- Has basement: No
- Number of fireplaces: 1
- Fireplace features: Living Room
Interior area
- Total interior livable area: 2,658 sqft
Video & virtual tour
Property
Parking
- Total spaces: 2
- Parking features: Driveway, Garage Faces Front, Garage
- Attached garage spaces: 2
- Has uncovered spaces: Yes
Features
- Levels: Two
- Stories: 2
- Patio & porch: Covered
- Pool features: None
Lot
- Size: 8,058.6 Square Feet
- Features: Acreage
Details
- Parcel number: 440231000117R0000
Construction
Type & style
- Home type: SingleFamily
- Architectural style: Detached
- Property subtype: Single Family Residence
Materials
- Brick
Condition
- New construction: Yes
- Year built: 2025
Utilities & green energy
- Sewer: Public Sewer
- Water: Public
- Utilities for property: Sewer Available, Water Available
Green energy
- Energy efficient items: Insulation
Community & HOA
Community
- Subdivision: Vue Du Lac Add
HOA
- Has HOA: Yes
- Services included: Association Management
- HOA fee: $65 monthly
- HOA name: TBD
- HOA phone: 501-766-2515
Location
- Region: Rowlett
Financial & listing details
- Price per square foot: $207/sqft
- Tax assessed value: $90,000
- Annual tax amount: $2,118
- Date on market: 7/25/2025
- Cumulative days on market: 296 days
- Listing terms: Cash,Conventional,FHA,VA Loan
Estimated market value
$547,200
$520,000 - $575,000
$4,596/mo
Price history
Price history
| Date | Event | Price |
|---|---|---|
| 11/29/2025 | Price change | $549,000-0.2%$207/sqft |
Source: NTREIS #21013095 Report a problem | ||
| 11/18/2025 | Price change | $550,000-0.9%$207/sqft |
Source: NTREIS #21013095 Report a problem | ||
| 11/12/2025 | Price change | $555,000+0.9%$209/sqft |
Source: NTREIS #21013095 Report a problem | ||
| 10/17/2025 | Price change | $550,000-1.8%$207/sqft |
Source: NTREIS #21013095 Report a problem | ||
| 9/17/2025 | Price change | $560,000-1.2%$211/sqft |
Source: NTREIS #21013095 Report a problem | ||
Public tax history
Public tax history
| Year | Property taxes | Tax assessment |
|---|---|---|
| 2024 | $1,173 +3.8% | $90,000 |
| 2023 | $1,130 -0.4% | $90,000 |
| 2022 | $1,135 +19.1% | $90,000 +28.6% |
Find assessor info on the county website
BuyAbility℠ payment
Est. payment
$3,635/mo
Principal & interest
$2667
Property taxes
$710
Other costs
$258
Climate risks
Neighborhood: 75088
Nearby schools
GreatSchools rating
- 8/10Herfurth Elementary SchoolGrades: PK-5Distance: 0.6 mi
- 3/10COYLE MIDDLE TEGrades: 6Distance: 1.8 mi
- 5/10Rowlett High SchoolGrades: 9-12Distance: 1.2 mi
Schools provided by the listing agent
- District: Garland ISD
Source: NTREIS. This data may not be complete. We recommend contacting the local school district to confirm school assignments for this home.
- Loading
- Loading
