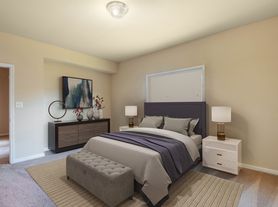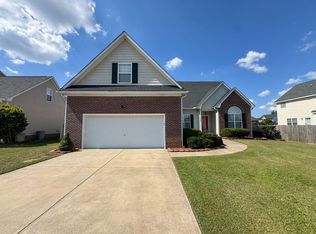Discover your perfect home! This beautifully updated 4-bedroom, 2-bath ranch offers nearly 2,000 square feet of warm, open-concept living designed for comfort, style, and functionality.
**Key Features**
- Spacious Bedrooms: Each room easily fits a king-sized bed, workspace, or cozy nook, ideal for families, military members, or remote workers.
- Gourmet Kitchen: Equipped with granite countertops, sleek cabinets, modern appliances such as a dishwasher and wine fridge, and a large layout perfect for cooking and entertaining.
- Open Floor Plan: Smooth flow between the living room, dining area, and kitchen, all enhanced by brand-new luxury vinyl plank (LVP) flooring throughout.
- Luxury Master Bath: A spa-like retreat for two, featuring a walk-in shower with dual jets and rain showerheads with temperature control, plus double vanity sinks.
- Guest Bath: Contains a tub/shower combo suitable for family or guests.
- Garage Storage: Vehicle parking plus extra space for workout gear, pantry overflow, or seasonal items.
- Outdoor Area: Spacious, fenced backyard ideal for kids and pets, with two storage sheds for hobbies or equipment.
- Modern Amenities: Cable and high-speed internet ready, ceiling fans, and washer/dryer hookups.
Located in a quiet, desirable neighborhood, this home blends space, style, and practicality at a competitive price. Don't miss this opportunity. Schedule a tour today and experience the comfort and luxury of 6811 Beaverstone Dr.
**Note: Property is currently tenant-occupied. Showings available Saturdays or Sundays; please contact us at least 48 hours in advance to arrange a weekday visit.**
Renter is responsible for utilities and yard maintenance. A minimum 12-month lease is required. One month's security deposit, along with the first month's rent, is due at signing. Up to three pets are permitted, subject to a non-refundable fee. Smoking is not allowed in the home.
House for rent
Accepts Zillow applications
$2,075/mo
6811 Beaverstone Dr, Fayetteville, NC 28314
4beds
1,960sqft
Price may not include required fees and charges.
Single family residence
Available Sat Nov 8 2025
Cats, dogs OK
Central air
Hookups laundry
Attached garage parking
Forced air
What's special
Gourmet kitchenSpacious bedroomsGuest bathOpen floor planFenced backyardGarage storageLuxury master bath
- 4 days |
- -- |
- -- |
Travel times
Facts & features
Interior
Bedrooms & bathrooms
- Bedrooms: 4
- Bathrooms: 2
- Full bathrooms: 2
Heating
- Forced Air
Cooling
- Central Air
Appliances
- Included: Dishwasher, Microwave, Oven, Refrigerator, WD Hookup
- Laundry: Hookups
Features
- WD Hookup
- Flooring: Hardwood
Interior area
- Total interior livable area: 1,960 sqft
Property
Parking
- Parking features: Attached
- Has attached garage: Yes
- Details: Contact manager
Features
- Exterior features: Heating system: Forced Air
Details
- Parcel number: 9487087050
Construction
Type & style
- Home type: SingleFamily
- Property subtype: Single Family Residence
Community & HOA
Location
- Region: Fayetteville
Financial & listing details
- Lease term: 1 Year
Price history
| Date | Event | Price |
|---|---|---|
| 10/6/2025 | Price change | $2,075-1.2%$1/sqft |
Source: Zillow Rentals | ||
| 10/4/2025 | Listed for rent | $2,100$1/sqft |
Source: Zillow Rentals | ||
| 1/10/2023 | Sold | $239,000+32%$122/sqft |
Source: Public Record | ||
| 3/18/2021 | Sold | $181,000-2.1%$92/sqft |
Source: | ||
| 1/14/2021 | Pending sale | $184,900$94/sqft |
Source: | ||

