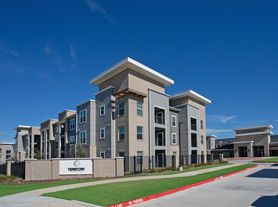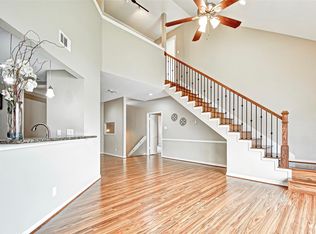Welcome to 6811 Blue Ridge Drive, a charming 3-bedroom, 2-bath home located in the established Tara subdivision. This well-maintained property features a full brick exterior, mature trees, and great curb appeal. Inside, enjoy an open-concept layout with vaulted ceilings, gorgeous flooring, and a stunning floor-to-ceiling brick fireplace. The kitchen is equipped with granite counters, subway tile backsplash, stainless steel appliances, and ample cabinet space perfect for entertaining. The spacious primary suite includes a walk-in closet and a private bath with dual sinks and a tub/shower combo. A covered patio overlooks the fully fenced backyard, offering ideal outdoor living space. Conveniently located near Highway 6, Fort Bend Parkway Toll Road, and Beltway 8, with easy access to shopping, dining, and schools. A must-see rental that blends comfort, style, and location! Refrigerator included in lease.
Copyright notice - Data provided by HAR.com 2022 - All information provided should be independently verified.
House for rent
$1,950/mo
6811 Blue Ridge Dr, Richmond, TX 77469
3beds
1,532sqft
Price may not include required fees and charges.
Singlefamily
Available now
-- Pets
Electric
Electric dryer hookup laundry
2 Attached garage spaces parking
Electric, fireplace
What's special
Full brick exteriorStainless steel appliancesStunning floor-to-ceiling brick fireplaceCovered patioGreat curb appealSubway tile backsplashVaulted ceilings
- 22 days
- on Zillow |
- -- |
- -- |
Travel times

Get a personal estimate of what you can afford to buy
Personalize your search to find homes within your budget with BuyAbility℠.
Facts & features
Interior
Bedrooms & bathrooms
- Bedrooms: 3
- Bathrooms: 2
- Full bathrooms: 2
Rooms
- Room types: Breakfast Nook, Family Room
Heating
- Electric, Fireplace
Cooling
- Electric
Appliances
- Included: Dishwasher, Disposal, Microwave, Oven, Stove
- Laundry: Electric Dryer Hookup, Hookups, Washer Hookup
Features
- All Bedrooms Down, High Ceilings, Walk In Closet
- Flooring: Carpet, Laminate
- Has fireplace: Yes
Interior area
- Total interior livable area: 1,532 sqft
Property
Parking
- Total spaces: 2
- Parking features: Attached, Covered
- Has attached garage: Yes
- Details: Contact manager
Features
- Stories: 1
- Exterior features: 0 Up To 1/4 Acre, All Bedrooms Down, Architecture Style: Ranch Rambler, Attached, Electric Dryer Hookup, Flooring: Laminate, Formal Dining, Heating: Electric, High Ceilings, Lot Features: Subdivided, 0 Up To 1/4 Acre, Patio/Deck, Subdivided, Utility Room, Walk In Closet, Washer Hookup, Window Coverings, Wood Burning
Details
- Parcel number: 8695010090350901
Construction
Type & style
- Home type: SingleFamily
- Architectural style: RanchRambler
- Property subtype: SingleFamily
Condition
- Year built: 1983
Community & HOA
Location
- Region: Richmond
Financial & listing details
- Lease term: Long Term,12 Months
Price history
| Date | Event | Price |
|---|---|---|
| 8/7/2025 | Listed for rent | $1,950+5.4%$1/sqft |
Source: | ||
| 7/12/2024 | Listing removed | -- |
Source: | ||
| 6/30/2024 | Listed for rent | $1,850+7.2%$1/sqft |
Source: | ||
| 5/6/2021 | Listing removed | -- |
Source: | ||
| 4/7/2021 | Price change | $1,725-1.4%$1/sqft |
Source: | ||

