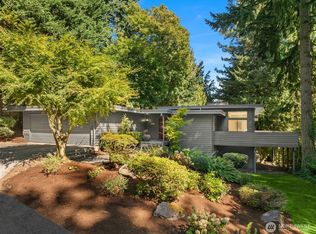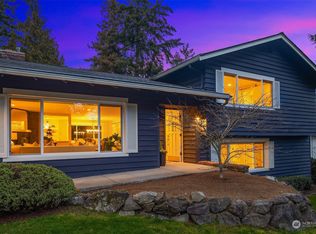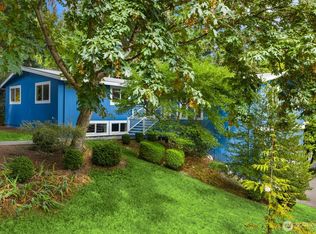Sold
Listed by:
Greg Rosenwald,
COMPASS
Bought with: COMPASS
$2,560,000
6811 E Mercer Way, Mercer Island, WA 98040
4beds
3,020sqft
Single Family Residence
Built in 1969
0.32 Acres Lot
$2,451,100 Zestimate®
$848/sqft
$6,308 Estimated rent
Home value
$2,451,100
$2.28M - $2.65M
$6,308/mo
Zestimate® history
Loading...
Owner options
Explore your selling options
What's special
Tucked away at the end of a private lane on a large lot, this two-level contemporary northwest, Leo Fisher designed home has been meticulously updated throughout. Main level features soaring cathedral ceilings & floor-to-ceiling windows; open concept chef’s kitchen with large island; natural light filled family, living & dining rooms; spacious primary suite & two additional bedrooms. Step downstairs to a media & rec room, 4th bedroom, laundry room & flex space perfect for a workout room or home office. Sprawling yard is beautifully landscaped with multiple useable spaces, level grass play area & beautiful, extended deck & patio for entertaining. All the work has been done! Minutes to schools, shopping, Pioneer Park trails & MI Beach Club.
Zillow last checked: 8 hours ago
Listing updated: April 08, 2024 at 11:18am
Listed by:
Greg Rosenwald,
COMPASS
Bought with:
Kyle Moss, 116307
COMPASS
Source: NWMLS,MLS#: 2197912
Facts & features
Interior
Bedrooms & bathrooms
- Bedrooms: 4
- Bathrooms: 3
- Full bathrooms: 1
- 3/4 bathrooms: 2
- Main level bedrooms: 3
Primary bedroom
- Level: Main
Bedroom
- Level: Main
Bedroom
- Level: Lower
Bedroom
- Level: Main
Bathroom three quarter
- Level: Main
Bathroom full
- Level: Main
Bathroom three quarter
- Level: Lower
Dining room
- Level: Main
Entry hall
- Level: Main
Other
- Level: Lower
Family room
- Level: Main
Kitchen with eating space
- Level: Main
Living room
- Level: Main
Rec room
- Level: Lower
Utility room
- Level: Lower
Heating
- Fireplace(s), Forced Air
Cooling
- None
Appliances
- Included: Dishwasher_, Double Oven, Dryer, GarbageDisposal_, Microwave_, Refrigerator_, StoveRange_, Washer, Dishwasher, Garbage Disposal, Microwave, Refrigerator, StoveRange, Water Heater: Gas, Water Heater Location: Storage/flex rm
Features
- Bath Off Primary, Dining Room
- Flooring: Ceramic Tile, Hardwood, Carpet
- Windows: Double Pane/Storm Window, Skylight(s)
- Basement: Daylight,Finished
- Number of fireplaces: 2
- Fireplace features: Wood Burning, Lower Level: 1, Main Level: 1, Fireplace
Interior area
- Total structure area: 3,020
- Total interior livable area: 3,020 sqft
Property
Parking
- Total spaces: 2
- Parking features: Driveway, Attached Garage
- Attached garage spaces: 2
Features
- Levels: One
- Stories: 1
- Entry location: Main
- Patio & porch: Ceramic Tile, Hardwood, Wall to Wall Carpet, Bath Off Primary, Double Pane/Storm Window, Dining Room, Jetted Tub, Skylight(s), Vaulted Ceiling(s), Wet Bar, Fireplace, Water Heater
- Spa features: Bath
- Has view: Yes
- View description: Territorial
Lot
- Size: 0.32 Acres
- Features: Dead End Street, Secluded, Cable TV, Deck, Fenced-Partially, Gas Available, High Speed Internet, Outbuildings, Patio, Sprinkler System
- Topography: Level,Terraces
- Residential vegetation: Fruit Trees, Garden Space, Wooded
Details
- Parcel number: 2579500010
- Special conditions: Standard
Construction
Type & style
- Home type: SingleFamily
- Property subtype: Single Family Residence
Materials
- Wood Siding
- Foundation: Poured Concrete
Condition
- Year built: 1969
Utilities & green energy
- Electric: Company: PSE
- Sewer: Sewer Connected, Company: City of Mercer Island
- Water: Public, Company: City of Mercer Island
- Utilities for property: Xfinity, Xfinity
Community & neighborhood
Location
- Region: Mercer Island
- Subdivision: Eastside
Other
Other facts
- Listing terms: Cash Out,Conventional
- Cumulative days on market: 436 days
Price history
| Date | Event | Price |
|---|---|---|
| 4/8/2024 | Sold | $2,560,000-1.3%$848/sqft |
Source: | ||
| 3/9/2024 | Pending sale | $2,595,000$859/sqft |
Source: | ||
| 2/13/2024 | Listed for sale | $2,595,000+278.8%$859/sqft |
Source: | ||
| 4/2/2012 | Sold | $685,000-8.4%$227/sqft |
Source: | ||
| 3/24/2012 | Pending sale | $748,000$248/sqft |
Source: Coldwell Banker Bain Associates #314856 | ||
Public tax history
| Year | Property taxes | Tax assessment |
|---|---|---|
| 2024 | $12,682 +14.2% | $1,935,000 +20% |
| 2023 | $11,109 +0.4% | $1,612,000 -10.6% |
| 2022 | $11,069 +11.4% | $1,803,000 +33.8% |
Find assessor info on the county website
Neighborhood: 98040
Nearby schools
GreatSchools rating
- 9/10Lakeridge Elementary SchoolGrades: K-5Distance: 0.9 mi
- 8/10Islander Middle SchoolGrades: 6-8Distance: 0.7 mi
- 10/10Mercer Island High SchoolGrades: 9-12Distance: 2.1 mi
Schools provided by the listing agent
- Middle: Islander Mid
- High: Mercer Isl High
Source: NWMLS. This data may not be complete. We recommend contacting the local school district to confirm school assignments for this home.
Sell for more on Zillow
Get a free Zillow Showcase℠ listing and you could sell for .
$2,451,100
2% more+ $49,022
With Zillow Showcase(estimated)
$2,500,122


