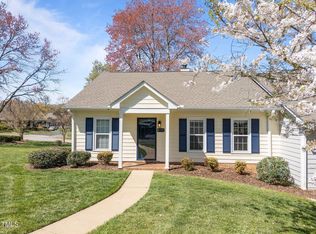Ranch style town home in prime location. Light and bright open floor plan. Dining open to living room with gas log fireplace and vaulted ceiling. Large master bedroom with private bath. Secondary bedroom nice in size. Kitchen with white cabinets. Covered front porch, patio out back with storage space. This will not lat long!
This property is off market, which means it's not currently listed for sale or rent on Zillow. This may be different from what's available on other websites or public sources.
