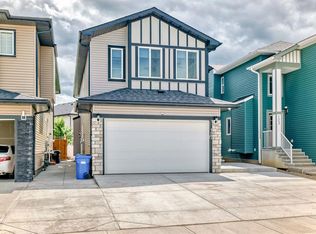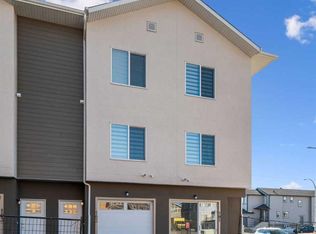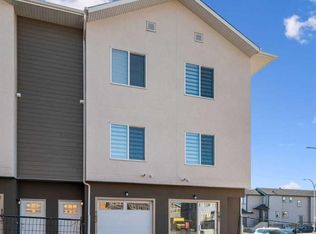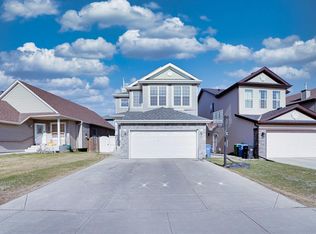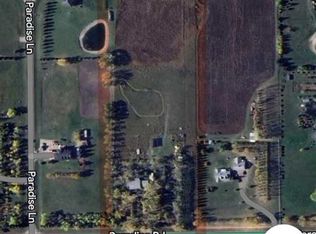6811 N 89th Ave NE, Calgary, AB T3J 4B4
What's special
- 190 days |
- 71 |
- 4 |
Zillow last checked: 8 hours ago
Listing updated: July 04, 2025 at 05:15pm
Naib Gehlot, Associate,
Re/Max Real Estate (Mountain View)
Facts & features
Interior
Bedrooms & bathrooms
- Bedrooms: 3
- Bathrooms: 2
- Full bathrooms: 1
- 1/2 bathrooms: 1
Bedroom
- Level: Main
- Dimensions: 10`0" x 10`0"
Bedroom
- Level: Main
- Dimensions: 10`1" x 10`0"
Other
- Level: Main
- Dimensions: 13`6" x 11`5"
Other
- Level: Main
- Dimensions: 0`0" x 0`0"
Other
- Level: Main
- Dimensions: 0`0" x 0`0"
Dining room
- Level: Main
- Dimensions: 12`4" x 9`4"
Living room
- Level: Main
- Dimensions: 17`6" x 15`0"
Heating
- Forced Air, Natural Gas
Cooling
- None
Appliances
- Included: Electric Stove, Garage Control(s), Refrigerator, Washer/Dryer
- Laundry: In Basement
Features
- See Remarks
- Flooring: Carpet, Linoleum
- Basement: Full
- Has fireplace: No
Interior area
- Total interior livable area: 1,185 sqft
Property
Parking
- Total spaces: 2
- Parking features: Double Garage Attached
- Attached garage spaces: 2
Features
- Levels: One
- Stories: 1
- Patio & porch: Deck
- Exterior features: Private Entrance, Private Yard
- Fencing: Partial
Lot
- Size: 3.44 Acres
- Features: Back Yard, Few Trees, Private, Rectangular Lot
Details
- Parcel number: 101463094
- Zoning: S-FUD
Construction
Type & style
- Home type: SingleFamily
- Architectural style: Acreage with Residence,Bungalow
- Property subtype: Single Family Residence
Materials
- Vinyl Siding, Wood Frame
- Foundation: Concrete Perimeter
- Roof: Asphalt
Condition
- New construction: No
- Year built: 1973
Community & HOA
Community
- Features: Park, Playground, Sidewalks, Street Lights
- Subdivision: Saddle Ridge
HOA
- Has HOA: No
Location
- Region: Calgary
Financial & listing details
- Price per square foot: C$5,907/sqft
- Date on market: 6/4/2025
- Inclusions: -
(403) 247-5178
By pressing Contact Agent, you agree that the real estate professional identified above may call/text you about your search, which may involve use of automated means and pre-recorded/artificial voices. You don't need to consent as a condition of buying any property, goods, or services. Message/data rates may apply. You also agree to our Terms of Use. Zillow does not endorse any real estate professionals. We may share information about your recent and future site activity with your agent to help them understand what you're looking for in a home.
Price history
Price history
Price history is unavailable.
Public tax history
Public tax history
Tax history is unavailable.Climate risks
Neighborhood: Saddle Ridge
Nearby schools
GreatSchools rating
No schools nearby
We couldn't find any schools near this home.
- Loading
