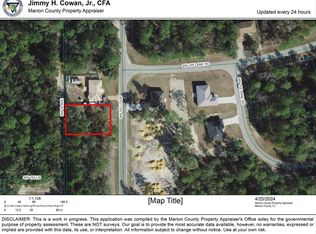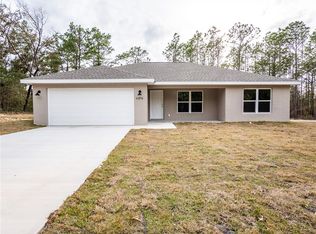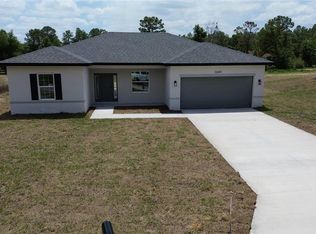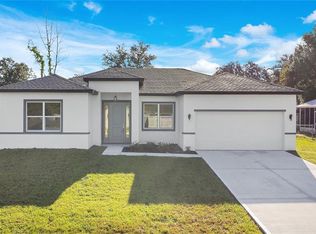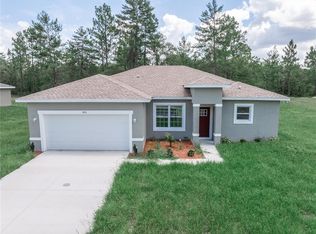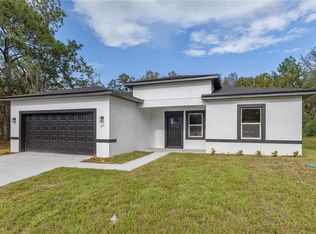One or more photo(s) has been virtually staged. Welcome to easy living in Marion Oaks, Ocala where space, comfort, and everyday convenience come together. The open layout makes daily life simple: prep breakfast at the quartz island, keep conversations flowing from the kitchen to the living area, and enjoy durable, low-maintenance luxury vinyl plank flooring throughout. The split-bedroom design gives everyone a little privacy perfect for quiet mornings or late-night study sessions. In the kitchen, clean shaker cabinets, quartz counters, and matte fixtures create a modern, practical workspace with stainless steel appliances ready for weeknight dinners or weekend gatherings. The primary suite is your wind-down zone with a roomy walk-in closet and a calm en-suite featuring a soaking tub, separate walk-in shower, and private water closet. Two additional bedrooms flex easily for guests, a home office, or a hobby room. Out back, the large yard is ready for everyday play set up a grill, a garden box, or a shaded seating area and make it your own. Quick access to I-75 (via SR-484) and the SR-200 corridor for dining, medical, and retail. Whether you’re a first-time buyer, downsizing, or seeking a solid long-term rental, this well-designed home checks all the boxes. No HOA. Schedule a private tour today!
New construction
$289,900
6811 SW 151st Loop, Ocala, FL 34473
4beds
1,730sqft
Est.:
Single Family Residence
Built in 2025
10,019 Square Feet Lot
$289,600 Zestimate®
$168/sqft
$-- HOA
What's special
Split-bedroom designQuartz countersOpen layoutLarge yardMatte fixturesSoaking tubPrimary suite
- 52 days |
- 53 |
- 4 |
Zillow last checked: 8 hours ago
Listing updated: October 23, 2025 at 08:15am
Listing Provided by:
Gabriela Mercado 407-577-0606,
THE LANDRUA GROUP REAL ESTATE INC 321-443-4720
Source: Stellar MLS,MLS#: S5137123 Originating MLS: Osceola
Originating MLS: Osceola

Tour with a local agent
Facts & features
Interior
Bedrooms & bathrooms
- Bedrooms: 4
- Bathrooms: 2
- Full bathrooms: 2
Primary bedroom
- Features: Walk-In Closet(s)
- Level: First
Bedroom 2
- Features: Built-in Closet
- Level: First
Bedroom 3
- Features: Built-in Closet
- Level: First
Bedroom 4
- Features: Built-in Closet
- Level: First
Dining room
- Level: First
Kitchen
- Level: First
- Area: 140 Square Feet
- Dimensions: 10x14
Living room
- Level: First
- Area: 200 Square Feet
- Dimensions: 20x10
Heating
- Central
Cooling
- Central Air
Appliances
- Included: Dishwasher, Microwave, Range, Refrigerator
- Laundry: Inside
Features
- Ceiling Fan(s), Open Floorplan, Walk-In Closet(s)
- Flooring: Luxury Vinyl
- Has fireplace: No
Interior area
- Total structure area: 2,194
- Total interior livable area: 1,730 sqft
Video & virtual tour
Property
Parking
- Total spaces: 2
- Parking features: Garage - Attached
- Attached garage spaces: 2
Features
- Levels: One
- Stories: 1
- Exterior features: Lighting, Other, Private Mailbox, Rain Gutters
Lot
- Size: 10,019 Square Feet
Details
- Parcel number: 8009121232
- Zoning: R1
- Special conditions: None
Construction
Type & style
- Home type: SingleFamily
- Property subtype: Single Family Residence
Materials
- Block, Stucco
- Foundation: Slab
- Roof: Shingle
Condition
- Completed
- New construction: Yes
- Year built: 2025
Utilities & green energy
- Sewer: Septic Tank
- Water: Well
- Utilities for property: Electricity Available
Community & HOA
Community
- Subdivision: MARION OAKS UN 09
HOA
- Has HOA: No
- Pet fee: $0 monthly
Location
- Region: Ocala
Financial & listing details
- Price per square foot: $168/sqft
- Tax assessed value: $23,200
- Annual tax amount: $330
- Date on market: 10/22/2025
- Cumulative days on market: 81 days
- Listing terms: Cash,Conventional,FHA,USDA Loan,VA Loan
- Ownership: Fee Simple
- Total actual rent: 0
- Electric utility on property: Yes
- Road surface type: Asphalt
Estimated market value
$289,600
$275,000 - $304,000
Not available
Price history
Price history
| Date | Event | Price |
|---|---|---|
| 10/22/2025 | Listed for sale | $289,900$168/sqft |
Source: | ||
| 10/1/2025 | Listing removed | $289,900$168/sqft |
Source: | ||
| 7/31/2025 | Listed for sale | $289,900+624.8%$168/sqft |
Source: | ||
| 6/7/2024 | Sold | $40,000$23/sqft |
Source: Public Record Report a problem | ||
Public tax history
Public tax history
| Year | Property taxes | Tax assessment |
|---|---|---|
| 2024 | $330 +4.9% | $6,109 +10% |
| 2023 | $315 +31.4% | $5,554 +10% |
| 2022 | $240 +28.6% | $5,049 +10% |
Find assessor info on the county website
BuyAbility℠ payment
Est. payment
$1,903/mo
Principal & interest
$1411
Property taxes
$391
Home insurance
$101
Climate risks
Neighborhood: 34473
Nearby schools
GreatSchools rating
- 3/10Horizon Academy At Marion OaksGrades: 5-8Distance: 2.8 mi
- 2/10Dunnellon High SchoolGrades: 9-12Distance: 12.1 mi
- 4/10Marion Oaks Elementary SchoolGrades: PK-5Distance: 3.3 mi
- Loading
- Loading
