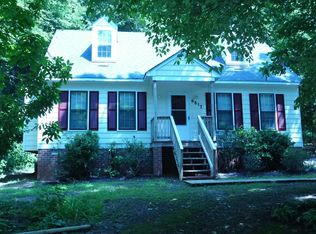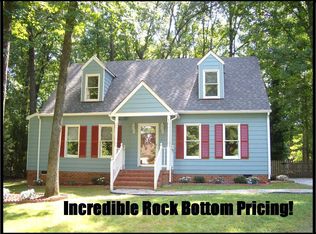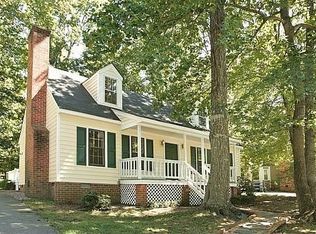Sold for $314,900 on 11/12/24
$314,900
6811 Sika Ln, Midlothian, VA 23112
3beds
1,326sqft
Single Family Residence
Built in 1987
0.3 Acres Lot
$327,500 Zestimate®
$237/sqft
$2,192 Estimated rent
Home value
$327,500
$308,000 - $350,000
$2,192/mo
Zestimate® history
Loading...
Owner options
Explore your selling options
What's special
Welcome to Midlothian! This charming three bedroom, two bathroom home is located in the Deer Run neighborhood. The beautifully updated property features a first floor primary, and two additional bedrooms upstairs. New paint and carpets throughout the home give the space a fresh feeling. Situated just off Hull street, you will enjoy easy access to shopping, dining, and entertainment. The spacious backyard is perfect for outdoor gatherings and relaxation. Don't miss the opportunity on this move in ready gem!
Zillow last checked: 8 hours ago
Listing updated: November 14, 2024 at 07:18am
Listed by:
Christopher Mercer 757-784-0554,
Howard Hanna William E Wood
Bought with:
Ron Sherrill, 0225243037
Sherrill & Associates Realty
Source: CVRMLS,MLS#: 2422980 Originating MLS: Central Virginia Regional MLS
Originating MLS: Central Virginia Regional MLS
Facts & features
Interior
Bedrooms & bathrooms
- Bedrooms: 3
- Bathrooms: 2
- Full bathrooms: 2
Primary bedroom
- Level: First
- Dimensions: 0 x 0
Bedroom 2
- Level: Second
- Dimensions: 0 x 0
Bedroom 3
- Level: Second
- Dimensions: 0 x 0
Dining room
- Level: First
- Dimensions: 0 x 0
Other
- Description: Shower
- Level: First
Other
- Description: Shower
- Level: Second
Kitchen
- Level: First
- Dimensions: 0 x 0
Living room
- Level: First
- Dimensions: 0 x 0
Heating
- Electric
Cooling
- Electric
Appliances
- Included: Dryer, Dishwasher, Exhaust Fan, Electric Water Heater, Disposal, Microwave, Refrigerator, Stove, Washer
- Laundry: Washer Hookup, Dryer Hookup
Features
- Ceiling Fan(s), Eat-in Kitchen, Fireplace, Bath in Primary Bedroom
- Flooring: Partially Carpeted, Tile
- Has basement: No
- Attic: Partially Finished
- Number of fireplaces: 1
- Fireplace features: Wood Burning
Interior area
- Total interior livable area: 1,326 sqft
- Finished area above ground: 1,326
Property
Parking
- Parking features: Driveway, Paved
- Has uncovered spaces: Yes
Features
- Levels: One and One Half
- Stories: 1
- Patio & porch: Stoop, Deck, Porch
- Exterior features: Deck, Porch, Paved Driveway
- Pool features: None
- Fencing: None
Lot
- Size: 0.30 Acres
Details
- Parcel number: 729672916800000
- Zoning description: R12
- Special conditions: Corporate Listing
Construction
Type & style
- Home type: SingleFamily
- Architectural style: Cape Cod
- Property subtype: Single Family Residence
Materials
- Frame, Plaster, Vinyl Siding
- Foundation: Slab
- Roof: Composition
Condition
- Resale
- New construction: No
- Year built: 1987
Utilities & green energy
- Sewer: Public Sewer
- Water: Public
Community & neighborhood
Location
- Region: Midlothian
- Subdivision: Deer Run
Other
Other facts
- Ownership: Corporate
- Ownership type: Corporation
Price history
| Date | Event | Price |
|---|---|---|
| 11/12/2024 | Sold | $314,900$237/sqft |
Source: | ||
| 9/16/2024 | Pending sale | $314,900$237/sqft |
Source: | ||
| 9/2/2024 | Listed for sale | $314,900-4.3%$237/sqft |
Source: | ||
| 8/27/2024 | Listing removed | -- |
Source: | ||
| 7/17/2024 | Listed for sale | $329,000+26.5%$248/sqft |
Source: | ||
Public tax history
| Year | Property taxes | Tax assessment |
|---|---|---|
| 2025 | $2,471 +2.3% | $277,600 +3.5% |
| 2024 | $2,415 +5.1% | $268,300 +6.3% |
| 2023 | $2,298 +7.3% | $252,500 +8.5% |
Find assessor info on the county website
Neighborhood: 23112
Nearby schools
GreatSchools rating
- 8/10Alberta Smith Elementary SchoolGrades: PK-5Distance: 0.8 mi
- 4/10Bailey Bridge Middle SchoolGrades: 6-8Distance: 1.8 mi
- 4/10Manchester High SchoolGrades: 9-12Distance: 1.4 mi
Schools provided by the listing agent
- Elementary: Alberta Smith
- Middle: Bailey Bridge
- High: Manchester
Source: CVRMLS. This data may not be complete. We recommend contacting the local school district to confirm school assignments for this home.
Get a cash offer in 3 minutes
Find out how much your home could sell for in as little as 3 minutes with a no-obligation cash offer.
Estimated market value
$327,500
Get a cash offer in 3 minutes
Find out how much your home could sell for in as little as 3 minutes with a no-obligation cash offer.
Estimated market value
$327,500


