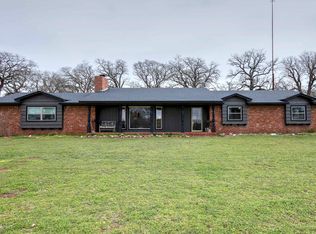Sold
$355,000
6812 E Reeder Rd, Marlow, OK 73055
3beds
3baths
3,100sqft
Single Family Residence
Built in 1999
26.37 Acres Lot
$359,000 Zestimate®
$115/sqft
$2,348 Estimated rent
Home value
$359,000
Estimated sales range
Not available
$2,348/mo
Zestimate® history
Loading...
Owner options
Explore your selling options
What's special
Tony Capuccio with Capuccio Dream Homes Realty is the property specialist regarding this home. TO VIEW THIS HOME OR DEAL DIRECTLY WITH THE LISTING BROKER CONTACT TONY CAPUCCIO at 580-585-2337 or tony@tonysdrearnhomes.com Secluded off the beaten path location which is about 5 mites NE of Duncan Oklahoma and close to recreational Clear Creek Lake. Brick single story ranch style home built in 1999 on a slab foundation on 26 acres with pond, trees and large metal shop. A portion of the Shop has ~ bath and slab foundation, Home needs considerable TLC. Septic system for both home and appears to be a second system for the shop. There is a propane tank. Property is fenced. Grand front porch entry. floor plan includes approx. 3000 square feet with 3 bedrooms, office (has no windows), 2 living areas including family room with freestanding fireplace; large country kitchen boasting a bonanza of stained wood cabinets and countertops and kitchen island; separate dining area, laundry room and 2.75 baths. Master bedroom and bath features his/her vanity space, jetted tub, separate shower and walk-in closet. 2 separate HVAC systems. 2 car garage. Solar panels and sprinkler system (Connect ability and status unknown). This is a VA foreclosure and seller will not make repairs therefore VA, FHA or any type of insured financing is not available. Vendee (seller) financing may be available. Call for details.
Zillow last checked: 8 hours ago
Listing updated: July 16, 2025 at 12:06pm
Listed by:
ANTHONY CAPUCCIO 580-585-2337,
CAPUCCIO DREAM HOMES REALTY
Bought with:
Anthony Capuccio
Capuccio Dream Homes Realty
Source: Lawton BOR,MLS#: 168721
Facts & features
Interior
Bedrooms & bathrooms
- Bedrooms: 3
- Bathrooms: 3
Dining room
- Features: Formal Dining, Separate
Heating
- Fireplace(s), Central, Natural Gas, Propane
Cooling
- Central-Electric, Multi Units, Ceiling Fan(s)
Appliances
- Included: Electric, Range/Oven, Cooktop, Dishwasher, Electric Water Heater, Gas Water Heater, Two or More Water Heaters
- Laundry: Washer Hookup, Dryer Hookup, Utility Room
Features
- Walk-In Closet(s), One Living Area
- Flooring: Ceramic Tile
- Has fireplace: Yes
- Fireplace features: Interior, Wood Burning
Interior area
- Total structure area: 3,100
- Total interior livable area: 3,100 sqft
Property
Parking
- Total spaces: 2
- Parking features: Garage
- Garage spaces: 2
Features
- Levels: One
- Patio & porch: Covered Patio, Covered Porch
- Fencing: Wrought Iron
Lot
- Size: 26.37 Acres
Details
- Additional structures: Storage Shed, Workshop, Storm Cellar
- Parcel number: 70992101N06W100000
Construction
Type & style
- Home type: SingleFamily
- Property subtype: Single Family Residence
Materials
- Brick Veneer
- Foundation: Slab
- Roof: Composition
Condition
- As Is
- New construction: No
- Year built: 1999
Utilities & green energy
- Electric: Cotton Electric
- Gas: Propane
- Sewer: Septic Tank
- Water: Well
Community & neighborhood
Security
- Security features: Safe Room
Location
- Region: Marlow
Other
Other facts
- Price range: $355K - $355K
- Listing terms: Cash,Conventional Uninsured
Price history
| Date | Event | Price |
|---|---|---|
| 7/14/2025 | Sold | $355,000$115/sqft |
Source: Lawton BOR #168721 Report a problem | ||
| 6/2/2025 | Contingent | $355,000$115/sqft |
Source: Lawton BOR #168721 Report a problem | ||
| 5/27/2025 | Listed for sale | $355,000$115/sqft |
Source: Lawton BOR #168721 Report a problem | ||
| 5/9/2025 | Contingent | $355,000$115/sqft |
Source: Lawton BOR #168721 Report a problem | ||
| 5/5/2025 | Listed for sale | $355,000+10.2%$115/sqft |
Source: Lawton BOR #168721 Report a problem | ||
Public tax history
| Year | Property taxes | Tax assessment |
|---|---|---|
| 2024 | $2,549 +5.3% | $30,305 +3% |
| 2023 | $2,420 +12.7% | $29,422 |
| 2022 | $2,147 +1.1% | $29,422 |
Find assessor info on the county website
Neighborhood: 73055
Nearby schools
GreatSchools rating
- 6/10Bray-Doyle Elementary SchoolGrades: PK-8Distance: 5.7 mi
- 5/10Bray-Doyle High SchoolGrades: 9-12Distance: 5.7 mi
Get pre-qualified for a loan
At Zillow Home Loans, we can pre-qualify you in as little as 5 minutes with no impact to your credit score.An equal housing lender. NMLS #10287.
