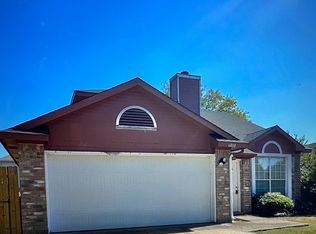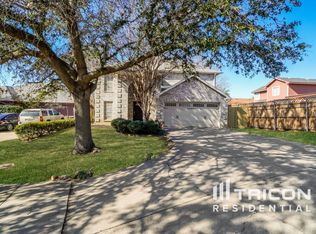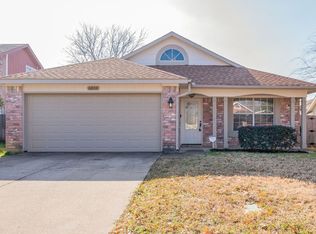FINAL SHOWINGS ON SATURDAY JAN 9. MULTIPLE OFFERS. FINAL OFFERS DUE BY 5PM SUN JAN 10. This beautiful 1-story home located in Keller ISD features 4 bedrooms, 2 full baths, 2 good size living rooms & 1.5 car garage. A double sided shiplap fireplace graces the center of the home. The kitchen offers a SS stove, DW, MW & trash compactor, tile bksplsh & antiqued cabs. Beautiful ceramic wood looking tile. The spacious ensuite master bedroom offers a separate shower, garden tub, dual sink vanity & two closets. The backyard offers a huge covered patio, storage shed, new privacy fence. More great features: Ring doorbell, keyless entry, Nest thermostat, vaulted ceilings, decorative lighting, ceiling fans & utility room.
This property is off market, which means it's not currently listed for sale or rent on Zillow. This may be different from what's available on other websites or public sources.


