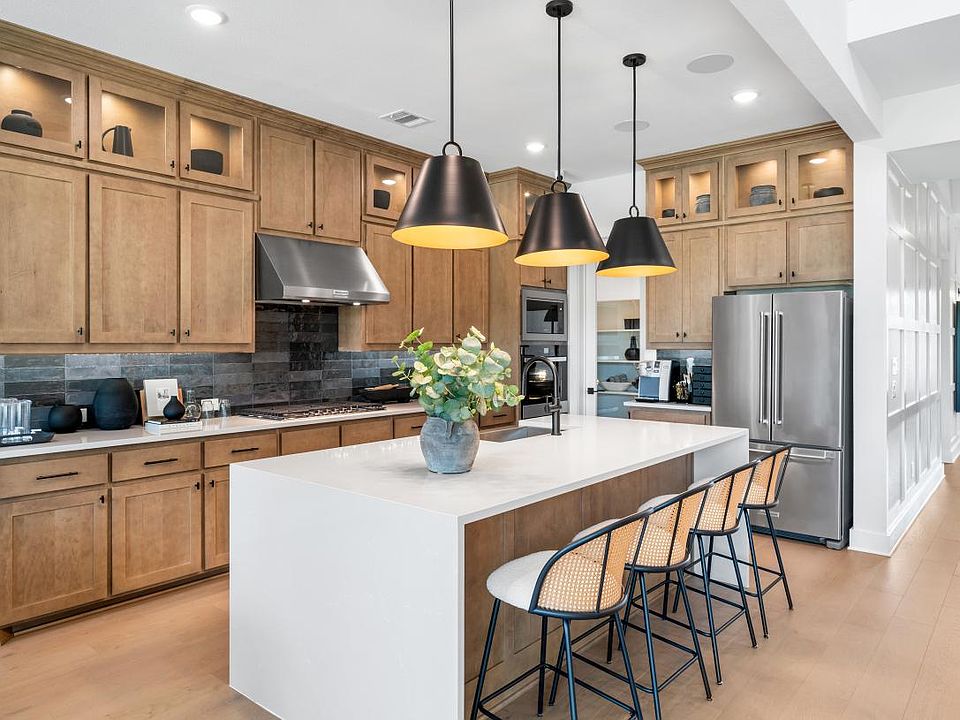Welcome to luxury living in Aster Park—an exquisite, brand-new Toll Brothers home in McKinney, nestled in the top-rated Prosper ISD. This gated community offers gorgeous tree-lined views and a planned amenity center, combining elegance and lifestyle in one exceptional address.
Step inside to discover stained oak stairs and rich hardwood flooring flowing throughout the entire first floor. The chef’s kitchen gleams with upgraded countertops, under-cabinet lighting, double ovens, wine rack, and bronze window trim—every detail selected for both form and function. The great room features a floor plug for flexible living room arrangements, while the laundry room includes a sink and cabinet for added convenience.
Outdoor entertaining is a breeze with pre-plumbed hot and cold water at the covered patio and a gas stub ready for your grill. Framed bath mirrors grace every bathroom. Upstairs and throughout, you’ll appreciate the craftsmanship and premium finishes that set this home apart.
Residents of Aster Park enjoy the security of a gated entrance, access to plans for an amenity center, abundant green space and tree vistas, and the benefit of being served by Prosper ISD—recognized for outstanding academics. Don’t miss your chance to own this move-in ready masterpiece where thoughtful design meets upscale lifestyle in a community that feels like home.
New construction
$924,000
6812 Olive Branch Ave, McKinney, TX 75071
4beds
3,645sqft
Single Family Residence
Built in 2025
8,276.4 Square Feet Lot
$-- Zestimate®
$253/sqft
$138/mo HOA
What's special
Stained oak stairsRich hardwood flooringFloor plugUpgraded countertopsCraftsmanship and premium finishesWine rackFramed bath mirrors
Call: (903) 546-7718
- 48 days |
- 176 |
- 1 |
Zillow last checked: 7 hours ago
Listing updated: October 24, 2025 at 09:26am
Listed by:
Danielle Durbin 0692360 214-906-9450,
SevenHaus Realty
Daniel Durbin 0712588 214-906-9450,
SevenHaus Realty
Source: NTREIS,MLS#: 21055224
Travel times
Facts & features
Interior
Bedrooms & bathrooms
- Bedrooms: 4
- Bathrooms: 5
- Full bathrooms: 4
- 1/2 bathrooms: 1
Primary bedroom
- Level: First
- Dimensions: 0 x 0
Bedroom
- Level: First
- Dimensions: 0 x 0
Bedroom
- Level: Second
- Dimensions: 0 x 0
Bedroom
- Level: Second
- Dimensions: 0 x 0
Dining room
- Level: First
- Dimensions: 0 x 0
Kitchen
- Features: Built-in Features, Eat-in Kitchen, Kitchen Island, Stone Counters, Walk-In Pantry
- Level: First
- Dimensions: 0 x 0
Living room
- Features: Fireplace
- Level: First
- Dimensions: 0 x 0
Loft
- Level: Second
- Dimensions: 0 x 0
Media room
- Level: Second
- Dimensions: 0 x 0
Office
- Level: First
- Dimensions: 0 x 0
Heating
- Central, Zoned
Cooling
- Central Air, Electric, Zoned
Appliances
- Included: Dishwasher, Electric Oven, Gas Cooktop, Disposal
- Laundry: Laundry in Utility Room
Features
- Eat-in Kitchen, High Speed Internet, Kitchen Island, Open Floorplan, Cable TV, Walk-In Closet(s)
- Has basement: No
- Number of fireplaces: 1
- Fireplace features: Gas Starter
Interior area
- Total interior livable area: 3,645 sqft
Video & virtual tour
Property
Parking
- Total spaces: 3
- Parking features: Garage, Garage Door Opener
- Attached garage spaces: 3
Features
- Levels: Two
- Stories: 2
- Patio & porch: Rear Porch, Front Porch, Covered
- Exterior features: Rain Gutters
- Pool features: None
Lot
- Size: 8,276.4 Square Feet
- Features: Landscaped, Subdivision, Sprinkler System, Few Trees
Details
- Parcel number: R1346100M00701
Construction
Type & style
- Home type: SingleFamily
- Architectural style: Mediterranean,Traditional,Detached
- Property subtype: Single Family Residence
Materials
- Foundation: Slab
Condition
- New construction: Yes
- Year built: 2025
Details
- Builder name: Toll Brothers
Utilities & green energy
- Sewer: Public Sewer
- Water: Public
- Utilities for property: Natural Gas Available, Sewer Available, Separate Meters, Water Available, Cable Available
Community & HOA
Community
- Subdivision: Toll Brothers at Aster Park - Select Collection
HOA
- Has HOA: Yes
- Services included: Association Management, Maintenance Grounds, Maintenance Structure
- HOA fee: $1,650 annually
- HOA name: Vision Community Management
- HOA phone: 972-612-2303
Location
- Region: Mckinney
Financial & listing details
- Price per square foot: $253/sqft
- Date on market: 9/9/2025
- Cumulative days on market: 48 days
About the community
Pool
Toll Brothers at Aster Park - Select Collection features sophisticated new single-family homes in a gated master-planned community in McKinney, TX. Offering 60-foot home sites, 3,077 3,903 square feet, 4 6 bedrooms, 3.5 5.5 baths, and stunning personalization options, this community allows you to relax and entertain in style. Grow and thrive with access to fun amenities including a pool and clubhouse, a convenient location, and assignment to Prosper Independent School District. Home price does not include any home site premium.
Source: Toll Brothers Inc.

