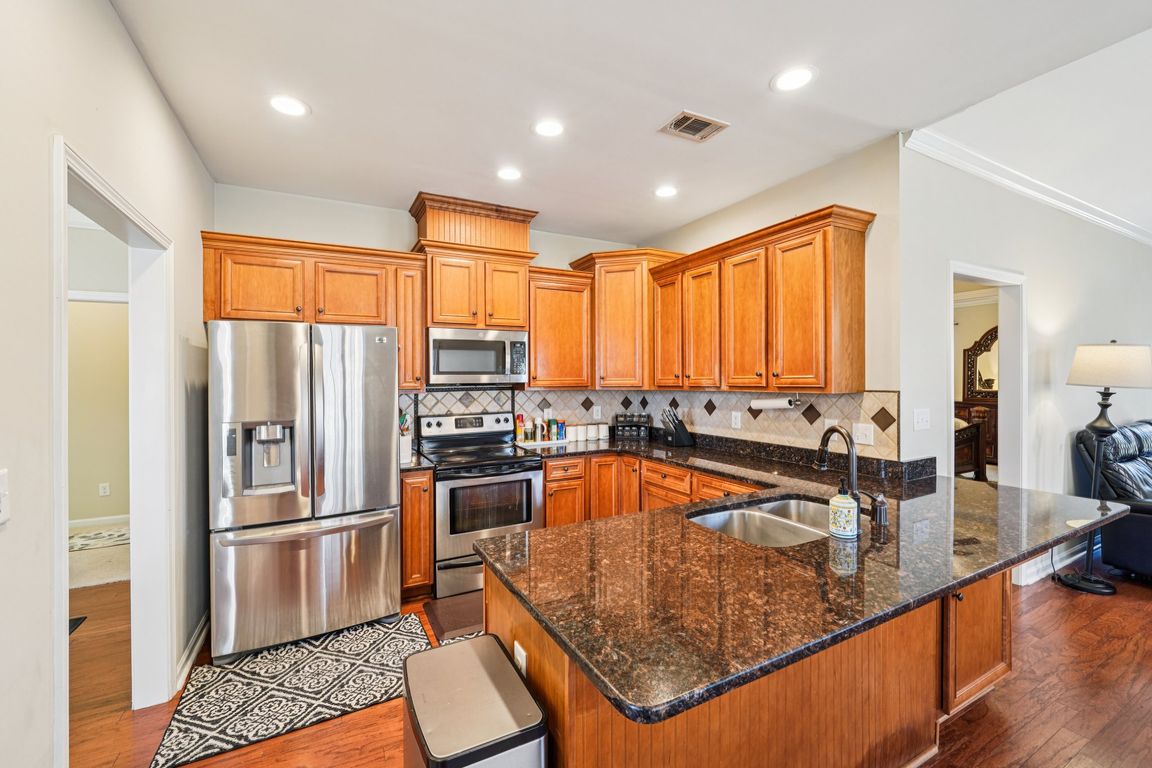
For salePrice cut: $4K (10/24)
$295,900
4beds
2,472sqft
6812 Overview Ct, Montgomery, AL 36117
4beds
2,472sqft
Single family residence
Built in 2010
7,840 sqft
2 Attached garage spaces
$120 price/sqft
$250 annually HOA fee
What's special
Fresh interior paintJetted tubFormal dining roomUpdated appliancesWalk-in showerLarge primary suiteOpen floor plan
Welcome to 6812 Overview Court, a beautifully maintained custom-built home in Montgomery offering both elegance and comfort in a single-level design. This pristine residence showcases an open floor plan with 4 spacious bedrooms and 2 bathrooms, thoughtfully designed for modern living. Step inside to find hardwood floors, a formal dining room, and ...
- 67 days |
- 1,753 |
- 61 |
Likely to sell faster than
Source: MAAR,MLS#: 579970 Originating MLS: Montgomery Area Association Of Realtors
Originating MLS: Montgomery Area Association Of Realtors
Travel times
Living Room
Kitchen
Breakfast Nook
Primary Bedroom
Primary Bathroom
Dining Room
Office
Bedroom
Bedroom
Bedroom
Bathroom
Zillow last checked: 8 hours ago
Listing updated: October 25, 2025 at 02:00pm
Listed by:
Davis J. Bull 855-450-0442,
Real Broker, LLC.
Source: MAAR,MLS#: 579970 Originating MLS: Montgomery Area Association Of Realtors
Originating MLS: Montgomery Area Association Of Realtors
Facts & features
Interior
Bedrooms & bathrooms
- Bedrooms: 4
- Bathrooms: 2
- Full bathrooms: 2
Primary bedroom
- Level: First
Bedroom
- Level: First
Bedroom
- Level: First
Bedroom
- Level: First
Bathroom
- Level: First
Bathroom
- Level: First
Dining room
- Level: First
Foyer
- Level: First
Other
- Level: First
Kitchen
- Features: Kitchen/Family Room Combo
- Level: First
Laundry
- Level: First
Heating
- Central, Electric, Heat Pump
Cooling
- Central Air, Electric
Appliances
- Included: Dishwasher, Electric Range, Electric Water Heater, Disposal, Microwave Hood Fan, Microwave, Plumbed For Ice Maker
- Laundry: Washer Hookup, Dryer Hookup
Features
- Tray Ceiling(s), Double Vanity, Garden Tub/Roman Tub, High Ceilings, Linen Closet, Pull Down Attic Stairs, Separate Shower, Vaulted Ceiling(s), Walk-In Closet(s), Window Treatments
- Flooring: Carpet, Tile, Wood
- Windows: Blinds, Double Pane Windows
- Attic: Pull Down Stairs
- Number of fireplaces: 1
- Fireplace features: One
Interior area
- Total interior livable area: 2,472 sqft
Video & virtual tour
Property
Parking
- Total spaces: 2
- Parking features: Attached, Garage
- Attached garage spaces: 2
Features
- Levels: One
- Stories: 1
- Patio & porch: Covered, Porch
- Exterior features: Fence, Porch
- Pool features: None
- Fencing: Privacy
Lot
- Size: 7,840.8 Square Feet
- Dimensions: 65 x 119
- Features: City Lot
Details
- Parcel number: Lot 32 Block F Plat No. 4, Park Lake
Construction
Type & style
- Home type: SingleFamily
- Architectural style: One Story
- Property subtype: Single Family Residence
Materials
- Brick, Vinyl Siding
- Foundation: Slab
- Roof: Ridge Vents
Condition
- New construction: No
- Year built: 2010
Utilities & green energy
- Sewer: Public Sewer
- Water: Public
- Utilities for property: Cable Available, Electricity Available, High Speed Internet Available
Green energy
- Energy efficient items: Windows
Community & HOA
Community
- Security: Security System, Fire Alarm
- Subdivision: Park Lake
HOA
- Has HOA: Yes
- HOA fee: $250 annually
Location
- Region: Montgomery
Financial & listing details
- Price per square foot: $120/sqft
- Tax assessed value: $291,100
- Annual tax amount: $1,371
- Date on market: 9/17/2025
- Cumulative days on market: 182 days
- Listing terms: Cash,Conventional,FHA,VA Loan