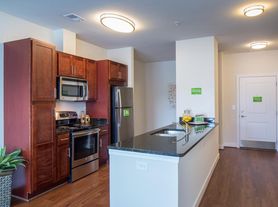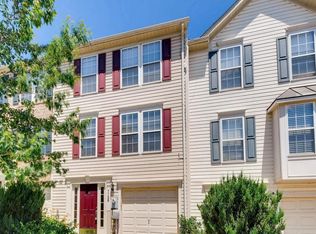Fully upgraded townhome featuring 3 bedrooms 2.5 baths with 1 car garage in Elkridge. Owner has made numerous modern updates to this home! In the kitchen, find updated quartz countertops, custom tile backsplash, pendant lights over the breakfast bar, Stainless Steel appliances including large refrigerator, dishwasher, flat top stove and built-in microwave. All floors have been updated to hard surface flooring including the staircases - laminate plank floors throughout main and upper (bedroom) levels plus hardwood and ceramic tile floors on the entry (lower) level. Lighting fixtures have been updated and ceiling fans installed in dining room and primary bedroom. Both full bathrooms have been fully upgraded with modern touches - updated lighting and vanities with ceramic tile floors plus ceramic tile showers each with a custom built-in niche. Enter the home from the front door or interior front facing garage. On the first level, there is a family room, half bath plus laundry and utility closet plus access to the rear deck overlooking trees. Walk up to the great room on the main level, with an open concept floor plan allowing for many different configurations for living / dining / entertainment space. The kitchen has white cabinetry, breakfast bar and pantry with breakfast room providing access to the 2nd floor balcony deck. Upstairs, find 2 full bathrooms and 3 bedrooms. The primary bedroom has a walk-in closet and an attached en-suite bathroom. Primary bathroom features a light built-into the vanity mirror with defrost feature plus the walk in shower includes a handheld and rain/waterfall shower option. 2 car spaces in driveway plus the 1 car parking garage. The home is conveniently located off 95/175 with quick access to Routes 295, 1, 32 and Fort Meade / NSA. Quick access to major shopping including Costco, ALDI, Lowe's, Best Buy, Target and more or just a short drive to Downtown Columbia featuring Merriweather Post Pavilion, The Mall in Columbia, Lake Kittamaqundi, shopping, restaurants and more.
Townhouse for rent
$2,800/mo
6812 Sanctuary Ct, Elkridge, MD 21075
3beds
1,760sqft
Price may not include required fees and charges.
Townhouse
Available now
Small dogs OK
Central air, electric, ceiling fan
Dryer in unit laundry
3 Attached garage spaces parking
Natural gas, central, fireplace
What's special
Walk-in closetCustom built-in nicheWalk in showerModern touchesRear deck overlooking treesStainless steel appliancesCeiling fans
- 1 day |
- -- |
- -- |
Travel times
Looking to buy when your lease ends?
With a 6% savings match, a first-time homebuyer savings account is designed to help you reach your down payment goals faster.
Offer exclusive to Foyer+; Terms apply. Details on landing page.
Facts & features
Interior
Bedrooms & bathrooms
- Bedrooms: 3
- Bathrooms: 3
- Full bathrooms: 2
- 1/2 bathrooms: 1
Rooms
- Room types: Breakfast Nook, Dining Room, Family Room
Heating
- Natural Gas, Central, Fireplace
Cooling
- Central Air, Electric, Ceiling Fan
Appliances
- Included: Dishwasher, Disposal, Dryer, Microwave, Refrigerator, Washer
- Laundry: Dryer In Unit, Has Laundry, In Basement, In Unit, Laundry Room, Lower Level, Washer In Unit
Features
- 9'+ Ceilings, Breakfast Area, Ceiling Fan(s), Combination Dining/Living, Combination Kitchen/Dining, Crown Molding, Dining Area, Dry Wall, Exhaust Fan, High Ceilings, Kitchen - Gourmet, Kitchen - Table Space, Open Floorplan, Pantry, Primary Bath(s), Recessed Lighting, Upgraded Countertops, Vaulted Ceiling(s), Walk In Closet
- Flooring: Hardwood
- Has fireplace: Yes
Interior area
- Total interior livable area: 1,760 sqft
Property
Parking
- Total spaces: 3
- Parking features: Attached, Driveway, Covered
- Has attached garage: Yes
- Details: Contact manager
Features
- Exterior features: Contact manager
Details
- Parcel number: 01279831
Construction
Type & style
- Home type: Townhouse
- Property subtype: Townhouse
Materials
- Roof: Asphalt
Condition
- Year built: 1998
Utilities & green energy
- Utilities for property: Sewage
Building
Management
- Pets allowed: Yes
Community & HOA
Location
- Region: Elkridge
Financial & listing details
- Lease term: Contact For Details
Price history
| Date | Event | Price |
|---|---|---|
| 9/20/2025 | Price change | $2,800-6.7%$2/sqft |
Source: Bright MLS #MDHW2058506 | ||
| 8/20/2025 | Listed for rent | $3,000$2/sqft |
Source: Bright MLS #MDHW2058506 | ||
| 6/23/2025 | Listing removed | $3,000$2/sqft |
Source: Zillow Rentals | ||
| 4/4/2025 | Listed for rent | $3,000+9.1%$2/sqft |
Source: Zillow Rentals | ||
| 5/26/2023 | Sold | $422,000+0.5%$240/sqft |
Source: | ||

