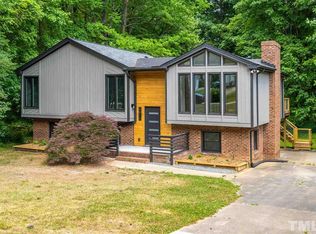Sold for $729,000
$729,000
6812 Valley Dr, Raleigh, NC 27612
4beds
2,366sqft
Single Family Residence, Residential
Built in 1975
0.47 Acres Lot
$713,700 Zestimate®
$308/sqft
$2,729 Estimated rent
Home value
$713,700
$678,000 - $749,000
$2,729/mo
Zestimate® history
Loading...
Owner options
Explore your selling options
What's special
Mid-century charm with modern flair. This home is gorgeous with the loving updates made by the sellers. The exterior has been updated with fiber cement siding, garage door and front door. The open floor plan makes entertaining easy. The light and bright living room with vaulted ceiling opens to the kitchen and dining rooms. You will note the beautiful engineered hardwood flooring throughout the first first and second levels. The kitchen is appointed with quartz counters, SS appliances, center island and tile backsplash. All the baths has been remodeled. The primary bedroom has a luxury bath with walk in shower and walk in closet. Downstairs is the family room with fireplace, built in shelving and cabinets and LPV flooring. Enjoy the outdoors from the privacy of the deck or patio with firepit overlooking the fenced back yard. All you have to do is move in! Great Midtown location. Close to North Hills, downtown Raleigh, shopping and restaurants.
Zillow last checked: 8 hours ago
Listing updated: October 28, 2025 at 12:49am
Listed by:
Brian Wolborsky 919-427-9508,
Allen Tate/Raleigh-Falls Neuse
Bought with:
Carmelina Rose Hall, 333536
Real Broker, LLC - Carolina Collective Realty
Source: Doorify MLS,MLS#: 10082229
Facts & features
Interior
Bedrooms & bathrooms
- Bedrooms: 4
- Bathrooms: 3
- Full bathrooms: 3
Heating
- Forced Air, Natural Gas
Cooling
- Central Air
Appliances
- Included: Dishwasher, Electric Water Heater, Gas Range, Range Hood, Refrigerator, Stainless Steel Appliance(s)
- Laundry: Electric Dryer Hookup, Laundry Room, Lower Level, Washer Hookup
Features
- Bathtub/Shower Combination, Bookcases, Built-in Features, Ceiling Fan(s), Entrance Foyer, Kitchen Island, Open Floorplan, Quartz Counters, Shower Only, Walk-In Closet(s), Walk-In Shower
- Flooring: Hardwood, Vinyl, Tile
- Windows: Blinds
- Basement: Crawl Space
- Number of fireplaces: 1
- Fireplace features: Family Room
Interior area
- Total structure area: 2,366
- Total interior livable area: 2,366 sqft
- Finished area above ground: 2,366
- Finished area below ground: 0
Property
Parking
- Total spaces: 1
- Parking features: Attached, Driveway, Garage
- Attached garage spaces: 1
Features
- Levels: Tri-Level
- Stories: 2
- Patio & porch: Deck, Patio
- Exterior features: Fenced Yard, Fire Pit, Rain Gutters
- Fencing: Back Yard
- Has view: Yes
- View description: Neighborhood
Lot
- Size: 0.47 Acres
- Dimensions: 100 x 201 x 100 x 204
- Features: Back Yard, Front Yard, Landscaped, Rectangular Lot
Details
- Additional structures: Shed(s)
- Parcel number: 0797636801
- Zoning: R-4
- Special conditions: Standard
Construction
Type & style
- Home type: SingleFamily
- Architectural style: Traditional
- Property subtype: Single Family Residence, Residential
Materials
- Brick Veneer, Fiber Cement
- Foundation: Block, Brick/Mortar
- Roof: Shingle
Condition
- New construction: No
- Year built: 1975
Utilities & green energy
- Sewer: Public Sewer
- Water: Public
- Utilities for property: Cable Available, Electricity Connected, Septic Connected, Sewer Connected, Water Connected
Community & neighborhood
Location
- Region: Raleigh
- Subdivision: Hidden Valley
Other
Other facts
- Road surface type: Paved
Price history
| Date | Event | Price |
|---|---|---|
| 4/7/2025 | Sold | $729,000+8%$308/sqft |
Source: | ||
| 3/16/2025 | Pending sale | $675,000$285/sqft |
Source: | ||
| 3/14/2025 | Listed for sale | $675,000+193.5%$285/sqft |
Source: | ||
| 12/17/2014 | Sold | $230,000-8%$97/sqft |
Source: Public Record Report a problem | ||
| 11/21/2014 | Pending sale | $249,900$106/sqft |
Source: Northside Realty, Inc #1968544 Report a problem | ||
Public tax history
| Year | Property taxes | Tax assessment |
|---|---|---|
| 2025 | $5,008 +0.4% | $571,920 |
| 2024 | $4,987 +24.2% | $571,920 +56% |
| 2023 | $4,016 +7.6% | $366,566 |
Find assessor info on the county website
Neighborhood: North Raleigh
Nearby schools
GreatSchools rating
- 7/10Lynn Road ElementaryGrades: PK-5Distance: 0.5 mi
- 5/10Carroll MiddleGrades: 6-8Distance: 2.9 mi
- 6/10Sanderson HighGrades: 9-12Distance: 1.8 mi
Schools provided by the listing agent
- Elementary: Wake - Lynn Road
- Middle: Wake - Carroll
- High: Wake - Sanderson
Source: Doorify MLS. This data may not be complete. We recommend contacting the local school district to confirm school assignments for this home.
Get a cash offer in 3 minutes
Find out how much your home could sell for in as little as 3 minutes with a no-obligation cash offer.
Estimated market value$713,700
Get a cash offer in 3 minutes
Find out how much your home could sell for in as little as 3 minutes with a no-obligation cash offer.
Estimated market value
$713,700
