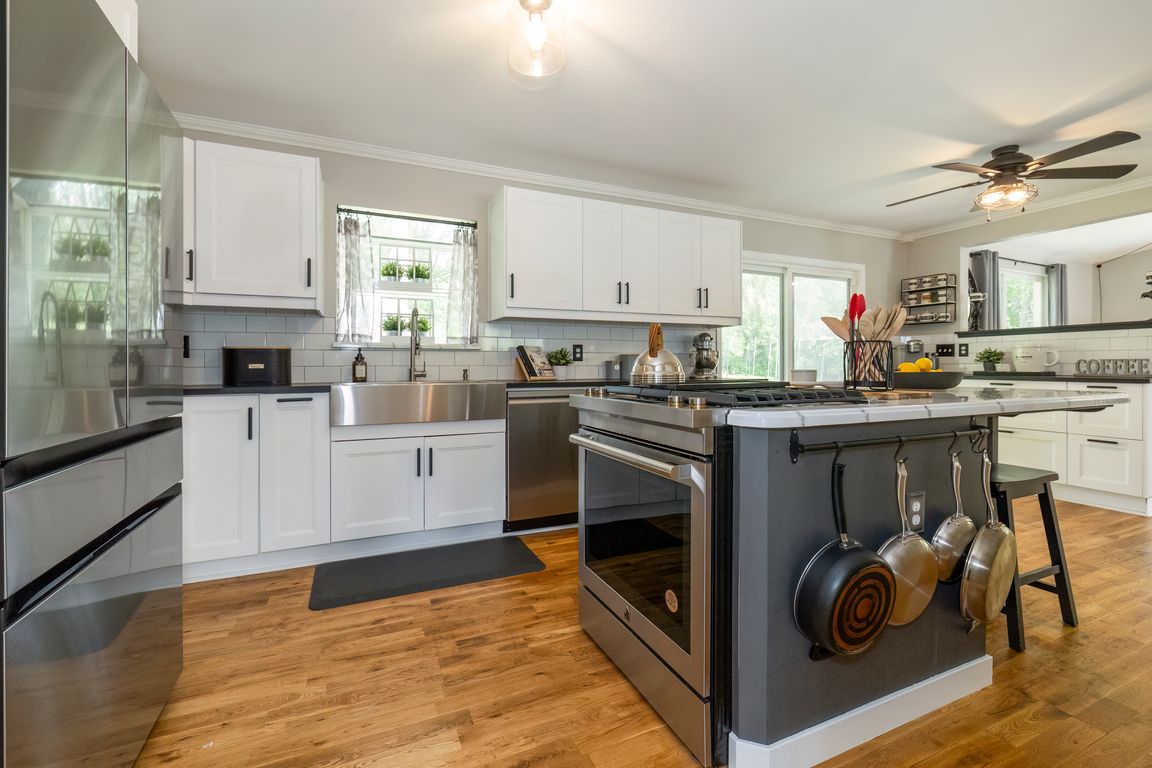
ActivePrice cut: $16K (8/22)
$799,000
5beds
2,808sqft
6813 82nd Avenue NW, Gig Harbor, WA 98335
5beds
2,808sqft
Single family residence
Built in 1966
1.11 Acres
2 Attached garage spaces
$285 price/sqft
$250 quarterly HOA fee
What's special
Gas fireplaceLake viewsHuge lake-view deckRemodeled kitchenVersatile family roomNew acSitting area
Lake views & lake access from this spacious 2,808 sq ft home on 1.11 acres. Featuring 6 bedrooms (all have closets and windows) remodeled kitchen & bathrooms, BRAND NEW ROOF, new AC & new tankless water heater. The kitchen boasts ample storage, counter space, & stainless appliances. Relax in the cozy ...
- 151 days |
- 3,824 |
- 104 |
Source: NWMLS,MLS#: 2373905
Travel times
Kitchen
Family Room
Primary Bedroom
Zillow last checked: 7 hours ago
Listing updated: September 13, 2025 at 02:57pm
Listed by:
Maria Byrd,
Paramount Real Estate Group
Source: NWMLS,MLS#: 2373905
Facts & features
Interior
Bedrooms & bathrooms
- Bedrooms: 5
- Bathrooms: 3
- Full bathrooms: 2
- 3/4 bathrooms: 1
Bedroom
- Level: Lower
Bedroom
- Level: Lower
Bathroom three quarter
- Level: Lower
Den office
- Level: Lower
Entry hall
- Level: Split
Family room
- Level: Lower
Rec room
- Level: Lower
Utility room
- Level: Lower
Heating
- Fireplace, Forced Air, Electric, Natural Gas
Cooling
- Central Air, Forced Air
Appliances
- Included: Dishwasher(s), Dryer(s), Microwave(s), Refrigerator(s), Stove(s)/Range(s), Washer(s)
Features
- Bath Off Primary, Ceiling Fan(s), Dining Room
- Flooring: Ceramic Tile, Hardwood, Laminate
- Doors: French Doors
- Basement: Finished
- Number of fireplaces: 2
- Fireplace features: Gas, Wood Burning, Lower Level: 1, Upper Level: 1, Fireplace
Interior area
- Total structure area: 2,808
- Total interior livable area: 2,808 sqft
Video & virtual tour
Property
Parking
- Total spaces: 2
- Parking features: Driveway, Attached Garage, Off Street, RV Parking
- Attached garage spaces: 2
Features
- Levels: Multi/Split
- Entry location: Split
- Patio & porch: Bath Off Primary, Ceiling Fan(s), Dining Room, Fireplace, French Doors, Jetted Tub, Vaulted Ceiling(s)
- Spa features: Bath
- Has view: Yes
- View description: Lake
- Has water view: Yes
- Water view: Lake
Lot
- Size: 1.11 Acres
- Features: Paved, Deck, Gas Available, Outbuildings, RV Parking
- Topography: Level,Sloped
- Residential vegetation: Garden Space
Details
- Parcel number: 5370000580
- Special conditions: Standard
Construction
Type & style
- Home type: SingleFamily
- Property subtype: Single Family Residence
Materials
- Wood Siding
- Foundation: Slab
- Roof: Composition
Condition
- Updated/Remodeled
- Year built: 1966
Utilities & green energy
- Electric: Company: Peninsula Light
- Sewer: Septic Tank
- Water: See Remarks, Company: Washington Water
Community & HOA
Community
- Subdivision: Gig Harbor
HOA
- HOA fee: $250 quarterly
- HOA phone: 509-557-0323
Location
- Region: Gig Harbor
Financial & listing details
- Price per square foot: $285/sqft
- Tax assessed value: $595,300
- Annual tax amount: $6,723
- Date on market: 5/8/2025
- Listing terms: Cash Out,Conventional,FHA,VA Loan
- Inclusions: Dishwasher(s), Dryer(s), Microwave(s), Refrigerator(s), Stove(s)/Range(s), Washer(s)
- Cumulative days on market: 153 days