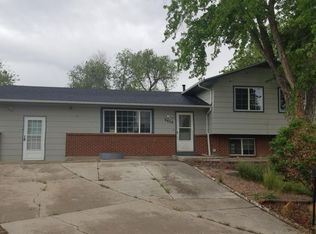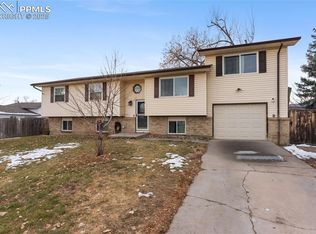Sold for $405,000 on 04/18/25
$405,000
6813 Chesterfield Ct, Colorado Springs, CO 80911
5beds
2,406sqft
Single Family Residence
Built in 1972
9,801 Square Feet Lot
$393,100 Zestimate®
$168/sqft
$2,474 Estimated rent
Home value
$393,100
$373,000 - $413,000
$2,474/mo
Zestimate® history
Loading...
Owner options
Explore your selling options
What's special
A great opportunity to own a 5 bedroom home at the end of a cul de sac! The owners have loved this home and it shows with upkeep of the original hard wood floors, newer carpeting in bedrooms, fresh paint and remodeled bathrooms in upper and lower floors. The kitchen has brand new stainless steel appliances to include, refrigerator, stove/oven, dishwasher and vent hood. All bedrooms are uncommonly spacious and a office on the lower level could be the 6th bedroom if needed. The lower level has a large family room with a wood burning fireplace and plenty of room for entertaining. Check out the huge back yard with the fire pit! The land to the north of the home where the RV is parked is part the very spacious yard. It's almost a quarter acre! Perfect for boat or trailer parking or possibly a dog run or garden! An added plus is the stucco which adds years of beauty and no siding to upkeep. Super convenient to Ft Carson at 6.4 miles away, Peterson Space Force Base at 10.6 miles away and the Amazon Warehouse is just 4 miles away. Grocery shopping and restaurants are within walking distance. This home has it all!
Zillow last checked: 8 hours ago
Listing updated: April 21, 2025 at 03:00am
Listed by:
Deborah Shultz ABR CLP CRS MRP REOS SFR SRES SRS 719-641-1357,
RE/MAX Real Estate Group LLC
Bought with:
Jessica Lanquar
6035 Real Estate Group
Source: Pikes Peak MLS,MLS#: 5468034
Facts & features
Interior
Bedrooms & bathrooms
- Bedrooms: 5
- Bathrooms: 3
- Full bathrooms: 2
- 3/4 bathrooms: 1
Heating
- Forced Air, Natural Gas
Cooling
- None
Appliances
- Included: Dishwasher, Disposal, Refrigerator
- Laundry: Lower Level
Features
- Flooring: Carpet, Tile, Wood
- Has basement: No
- Number of fireplaces: 1
- Fireplace features: One
Interior area
- Total structure area: 2,406
- Total interior livable area: 2,406 sqft
- Finished area above ground: 2,406
- Finished area below ground: 0
Property
Parking
- Total spaces: 1
- Parking features: Attached
- Attached garage spaces: 1
Features
- Levels: Bi-level
- Patio & porch: Wood Deck
Lot
- Size: 9,801 sqft
- Features: Level
Details
- Parcel number: 5520203006
Construction
Type & style
- Home type: SingleFamily
- Property subtype: Single Family Residence
Materials
- Stucco, Framed on Lot
- Foundation: Slab
- Roof: Composite Shingle
Condition
- Existing Home
- New construction: No
- Year built: 1972
Utilities & green energy
- Water: Municipal
Community & neighborhood
Location
- Region: Colorado Springs
Other
Other facts
- Listing terms: Cash,Conventional,FHA,VA Loan
Price history
| Date | Event | Price |
|---|---|---|
| 4/18/2025 | Sold | $405,000-2.9%$168/sqft |
Source: | ||
| 3/22/2025 | Price change | $416,999-0.2%$173/sqft |
Source: | ||
| 3/17/2025 | Price change | $418,000-0.2%$174/sqft |
Source: | ||
| 3/4/2025 | Price change | $419,000-0.2%$174/sqft |
Source: | ||
| 2/4/2025 | Price change | $420,000-0.6%$175/sqft |
Source: | ||
Public tax history
| Year | Property taxes | Tax assessment |
|---|---|---|
| 2024 | $1,715 +21% | $28,920 |
| 2023 | $1,417 -7.6% | $28,920 +42.3% |
| 2022 | $1,533 | $20,330 -2.8% |
Find assessor info on the county website
Neighborhood: 80911
Nearby schools
GreatSchools rating
- 7/10Martin Luther King Jr Elementary SchoolGrades: K-5Distance: 0.2 mi
- 5/10Janitell Junior High SchoolGrades: 6-8Distance: 0.8 mi
- 5/10Mesa Ridge High SchoolGrades: 9-12Distance: 1 mi
Schools provided by the listing agent
- Elementary: King
- Middle: Janitell
- High: Mesa Ridge
- District: Widefield-3
Source: Pikes Peak MLS. This data may not be complete. We recommend contacting the local school district to confirm school assignments for this home.
Get a cash offer in 3 minutes
Find out how much your home could sell for in as little as 3 minutes with a no-obligation cash offer.
Estimated market value
$393,100
Get a cash offer in 3 minutes
Find out how much your home could sell for in as little as 3 minutes with a no-obligation cash offer.
Estimated market value
$393,100

