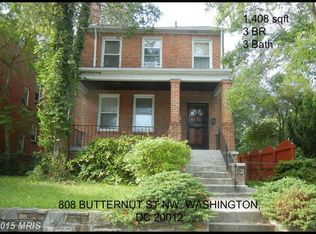Complete renovation from top to bottom. First floor has open rooms with a large, convenient pass through from new kitchen to dining room and wide french doors between the living room and dining room. Stunning powder room off the kitchen with two doors to a new back deck. Master-suite has separate sleeping area, entertaining space with ceiling fan and opens to a finished attic with his and hers built-in closets, master bathroom, sitting area, and three skylights. Each of the other two bedrooms have ceiling fans and large walk-in closets. Split zone central air and heat, separating the upper floors from the lower. All bathrooms are modern and new. Basement has nine glass brick windows throughout, a recreation room and bar, as well as a separate laundry room, storage, bathroom, and utility closet.
This property is off market, which means it's not currently listed for sale or rent on Zillow. This may be different from what's available on other websites or public sources.

