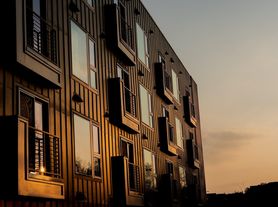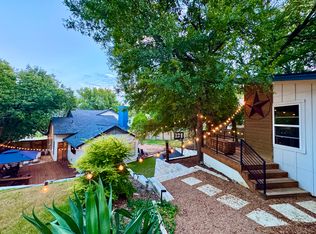LOCATION LOCATION LOCATION! Just a short drive into Downtown Austin and the Austin airport, this 4 bedroom/3 bath, two story, end unit townhome boasts a bright and spacious open concept living + kitchen + dining space on the main floor. The kitchen includes a center island with bar seating, ample storage and plenty of countertop space for prep work or entertaining. The main floor also includes one bedroom and one full bathroom. Upstairs you'll find the generously sized primary suite with double vanity ensuite bathroom and walk in closet. The primary suite, two additional bedrooms, the third full bathroom and laundry room are all located on the second floor. This property also includes an attached two car garage at the rear of the home and is steps away from the beautiful common grounds at Lawerence street park that includes a fenced in dog park/play area, open grass park space and grill/picnic area. This home offers low maintenance living in a prime location!
Townhouse for rent
$2,600/mo
6814 E Riverside Dr #61, Austin, TX 78741
4beds
1,898sqft
Price may not include required fees and charges.
Townhouse
Available now
Cats, dogs OK
Central air, ceiling fan
In unit laundry
2 Attached garage spaces parking
Central
What's special
End unit townhomeAttached two car garageWalk in closetOpen grass park spaceAmple storageDouble vanity ensuite bathroomGenerously sized primary suite
- 46 days |
- -- |
- -- |
Travel times
Looking to buy when your lease ends?
Consider a first-time homebuyer savings account designed to grow your down payment with up to a 6% match & a competitive APY.
Facts & features
Interior
Bedrooms & bathrooms
- Bedrooms: 4
- Bathrooms: 3
- Full bathrooms: 3
Heating
- Central
Cooling
- Central Air, Ceiling Fan
Appliances
- Included: Dishwasher, Disposal, Dryer, Microwave, Oven, Range, Washer
- Laundry: In Unit, Laundry Room, Upper Level
Features
- Breakfast Bar, Ceiling Fan(s), High Ceilings, Multi-level Floor Plan, Stone Counters, Walk In Closet, Walk-In Closet(s)
- Flooring: Carpet, Tile
Interior area
- Total interior livable area: 1,898 sqft
Property
Parking
- Total spaces: 2
- Parking features: Attached, Garage, Covered
- Has attached garage: Yes
- Details: Contact manager
Features
- Stories: 2
- Exterior features: Contact manager
- Has view: Yes
- View description: Contact manager
Details
- Parcel number: 879452
Construction
Type & style
- Home type: Townhouse
- Property subtype: Townhouse
Materials
- Roof: Composition,Shake Shingle
Condition
- Year built: 2016
Building
Management
- Pets allowed: Yes
Community & HOA
Location
- Region: Austin
Financial & listing details
- Lease term: 12 Months
Price history
| Date | Event | Price |
|---|---|---|
| 11/12/2025 | Price change | $2,600-8.8%$1/sqft |
Source: Unlock MLS #6615728 | ||
| 10/16/2025 | Price change | $2,850-5%$2/sqft |
Source: Unlock MLS #6615728 | ||
| 10/1/2025 | Listed for rent | $3,000-9.1%$2/sqft |
Source: Unlock MLS #6615728 | ||
| 4/15/2024 | Listing removed | -- |
Source: Unlock MLS #6402102 | ||
| 4/5/2024 | Listed for rent | $3,300+50%$2/sqft |
Source: Unlock MLS #6402102 | ||

