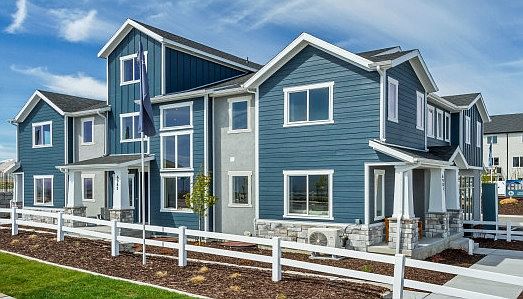Ready for move-in: NOW!
Experience a charming two-story move-in ready townhome designed for contemporary living. This home features a spacious primary bedroom with a private attached deck, perfect for enjoying morning coffee or quiet evenings outdoors. The kitchen is equipped with ample counter space, providing plenty of room for meal preparation and entertaining. An unfinished basement allows room for expansion. With its thoughtful design and practical amenities, the Madison floor plan offers comfort and functionality.
Sky Ranch in West Jordan offers easy access to Bacchus Highway and Mountain View Corridor, plus resort-style amenities including a community pool and pickleball courts. Shopping, dining, and entertainment are just minutes away, making it easy to enjoy everything West Jordan has to offer.
New construction
Special offer
$438,990
6814 S Clever Peak Ln, West Jordan, UT 84081
3beds
1,513sqft
Townhouse
Built in 2025
-- sqft lot
$439,100 Zestimate®
$290/sqft
$-- HOA
What's special
Community poolPrivate attached deckPickleball courtsAmple counter spaceSpacious primary bedroom
This home is based on the Madison plan.
Call: (385) 855-1568
- 5 days |
- 60 |
- 5 |
Zillow last checked: November 19, 2025 at 01:50pm
Listing updated: November 19, 2025 at 01:50pm
Listed by:
Woodside Homes
Source: Woodside Homes
Travel times
Schedule tour
Select your preferred tour type — either in-person or real-time video tour — then discuss available options with the builder representative you're connected with.
Facts & features
Interior
Bedrooms & bathrooms
- Bedrooms: 3
- Bathrooms: 3
- Full bathrooms: 2
- 1/2 bathrooms: 1
Heating
- Natural Gas
Cooling
- Central Air
Features
- Walk-In Closet(s)
Interior area
- Total interior livable area: 1,513 sqft
Video & virtual tour
Property
Parking
- Total spaces: 2
- Parking features: Garage
- Garage spaces: 2
Features
- Levels: 2.0
- Stories: 2
Construction
Type & style
- Home type: Townhouse
- Property subtype: Townhouse
Materials
- Brick, Metal Siding, Shingle Siding, Stone, Stucco
Condition
- New Construction
- New construction: Yes
- Year built: 2025
Details
- Builder name: Woodside Homes
Community & HOA
Community
- Subdivision: Legacy at Sky Ranch
Location
- Region: West Jordan
Financial & listing details
- Price per square foot: $290/sqft
- Date on market: 11/19/2025
About the community
Floor plans expertly designed to enhance your lifestyle within a community worthy of calling home. When your home is full of joy, your life can be as well. The elevated style and functionality at Legacy at Sky Ranch make it easy to enjoy every little moment in a home that makes each day better. With Woodside's Energy Star certification, you can also feel confident that your home is performing at the highest standard while reducing your environmental impact.
Homes in Legacy at Sky Ranch offer spacious rooms with abundant natural light, relaxing primary suites, and healthy living concepts. Enjoy your time together in great rooms perfect for gathering, spacious kitchens ideal for entertaining, and a community built for exploring. Sky Ranch allows you to build a Legacy you are proud of.
Get in touch with our Sales Teams to learn about current offers!
Our promotions and offers change frequently. Give us a call or book an appointment to meet with our Online Sales Agent.Source: Woodside Homes

