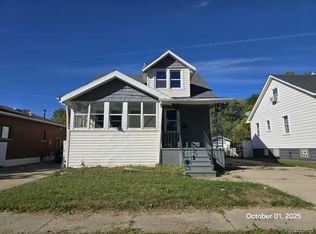Excellent Starter Home with Great Bones & well-maintained that has a full basement & 2 car garage. Home features: Open flowing layout with neutral decor thru-out, Living Room w/ hardwood floor & large picture window, Kitchen w/ ALL Appliances included & dining area, Nice Size Bedrooms w/ hardwood under the carpet. Updated Bathroom with New tub enclosure. The home's interior expands with the full basement with a 2nd FULL Bathroom w/ a stand up shower. Large open area great for entertaining or additional living space and plenty of storage room with built-in shelves by the laundry room(Washer & Dryer included). This home is located on over a 1/4 acre lot with a large fenced-in yard that has an oversized 2 car detached mechanics garage w/ 220 line and extra tall door over 7 feet, and backs up to the beautiful Memorial Park. Immediate Occupancy & Ready to become your future home!
This property is off market, which means it's not currently listed for sale or rent on Zillow. This may be different from what's available on other websites or public sources.
