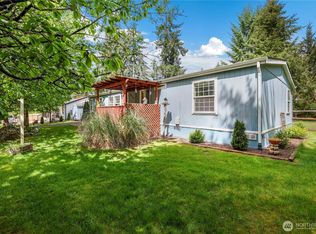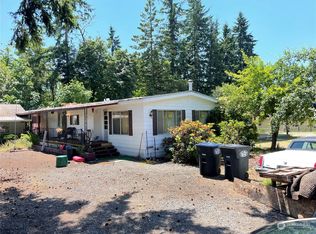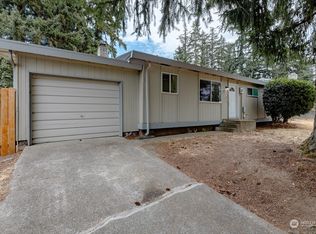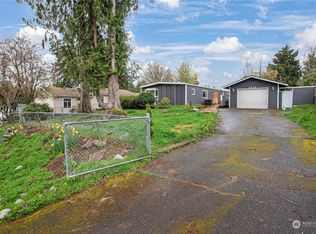Sold
Listed by:
Anya L. Myer,
RE/MAX Parkside Affiliates,
Jim Bennett,
RE/MAX Parkside Affiliates
Bought with: Mosaic Realty
$430,000
6815 Condor Loop NE, Olympia, WA 98516
3beds
1,463sqft
Single Family Residence
Built in 2006
8,363.52 Square Feet Lot
$470,200 Zestimate®
$294/sqft
$2,513 Estimated rent
Home value
$470,200
$447,000 - $494,000
$2,513/mo
Zestimate® history
Loading...
Owner options
Explore your selling options
What's special
Experience comfort and style in this updated, charming 2-story home located in Hawks Prairie close to schools, golf, shopping, easy I-5 access and Tolmie State Park. Boasting 3 spacious bedrooms upstairs and 2.5 bathrooms, this home is move-in ready with fresh interior/exterior paint, floors, appliances & brand new roof. Main floor offers neutral colors, open kitchen with eating nook and all appliances included. Upstairs offers the primary suite with walk-in closet and new tiled bath, 2 additional bedrooms, a bath and the utility room. Spacious fenced yard with generous full sun exposure, covered patio, garden space and RV parking - No CC&RS here!
Zillow last checked: 8 hours ago
Listing updated: April 21, 2023 at 05:21pm
Offers reviewed: Mar 20
Listed by:
Anya L. Myer,
RE/MAX Parkside Affiliates,
Jim Bennett,
RE/MAX Parkside Affiliates
Bought with:
Stephanie Benedict, 21034434
Mosaic Realty
Source: NWMLS,MLS#: 2045893
Facts & features
Interior
Bedrooms & bathrooms
- Bedrooms: 3
- Bathrooms: 3
- Full bathrooms: 1
- 3/4 bathrooms: 1
- 1/2 bathrooms: 1
Heating
- Forced Air
Cooling
- None
Appliances
- Included: Dishwasher_, Microwave_, Refrigerator_, StoveRange_, Dishwasher, Microwave, Refrigerator, StoveRange, Water Heater Location: Garage
Features
- Bath Off Primary, Walk-In Pantry
- Flooring: Laminate, Vinyl, Carpet
- Basement: None
- Has fireplace: No
Interior area
- Total structure area: 1,463
- Total interior livable area: 1,463 sqft
Property
Parking
- Total spaces: 2
- Parking features: Attached Garage
- Attached garage spaces: 2
Features
- Levels: Two
- Stories: 2
- Entry location: Main
- Patio & porch: Laminate Hardwood, Wall to Wall Carpet, Bath Off Primary, Walk-In Pantry
Lot
- Size: 8,363 sqft
- Dimensions: 122 x 67+/-
- Features: Paved, Cabana/Gazebo, Cable TV, Fenced-Fully, High Speed Internet, Patio
- Topography: Level
- Residential vegetation: Garden Space
Details
- Parcel number: 52840008800
- Special conditions: Standard
Construction
Type & style
- Home type: SingleFamily
- Property subtype: Single Family Residence
Materials
- Cement Planked
- Foundation: Poured Concrete
- Roof: Composition
Condition
- Year built: 2006
Utilities & green energy
- Electric: Company: PSE
- Sewer: Septic Tank, Company: Septic
- Water: Public, Company: City of Lacey
- Utilities for property: Xfinity, Xfinity
Community & neighborhood
Location
- Region: Olympia
- Subdivision: Hawks Prairie
Other
Other facts
- Listing terms: Cash Out,Conventional,FHA,VA Loan
- Cumulative days on market: 768 days
Price history
| Date | Event | Price |
|---|---|---|
| 4/21/2023 | Sold | $430,000$294/sqft |
Source: | ||
| 3/21/2023 | Pending sale | $430,000$294/sqft |
Source: | ||
| 3/17/2023 | Listed for sale | $430,000+110.3%$294/sqft |
Source: | ||
| 3/1/2010 | Sold | $204,500$140/sqft |
Source: | ||
Public tax history
| Year | Property taxes | Tax assessment |
|---|---|---|
| 2024 | $4,865 +15.7% | $438,600 +1.5% |
| 2023 | $4,207 +0.4% | $432,300 +1.6% |
| 2022 | $4,190 +4.8% | $425,600 +25.5% |
Find assessor info on the county website
Neighborhood: 98516
Nearby schools
GreatSchools rating
- 7/10South Bay Elementary SchoolGrades: PK-5Distance: 2 mi
- 5/10Chinook Middle SchoolGrades: 6-8Distance: 2.8 mi
- 6/10North Thurston High SchoolGrades: 9-12Distance: 3 mi
Schools provided by the listing agent
- Elementary: South Bay Elem
- Middle: Chinook Mid
- High: North Thurston High
Source: NWMLS. This data may not be complete. We recommend contacting the local school district to confirm school assignments for this home.

Get pre-qualified for a loan
At Zillow Home Loans, we can pre-qualify you in as little as 5 minutes with no impact to your credit score.An equal housing lender. NMLS #10287.
Sell for more on Zillow
Get a free Zillow Showcase℠ listing and you could sell for .
$470,200
2% more+ $9,404
With Zillow Showcase(estimated)
$479,604


