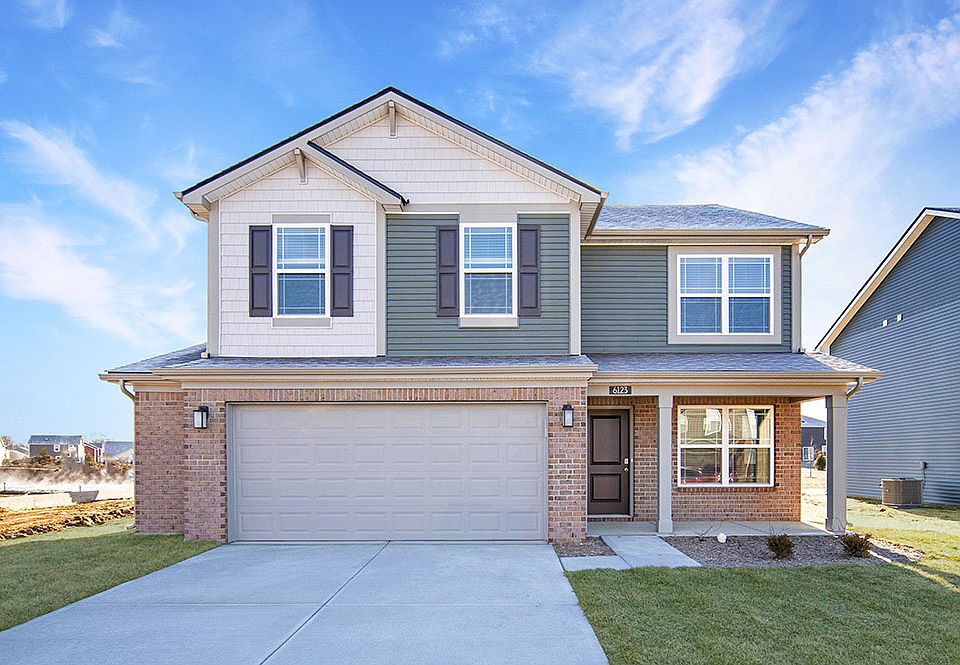D.R. Horton, America's Builder, proudly introduces the Harmony plan-a perfect blend of style and functionality. This thoughtfully designed home features three bedrooms and two full baths, all within a spacious, single-level layout. Enjoy the ease of maintenance with solid surface flooring throughout the lower living area.
The home offers two generously sized bedrooms at the front, while the private master suite at the rear boasts a luxurious bath and an expansive walk-in closet. The heart of the home is the inviting kitchen, perfect for entertaining, with a large built-in island and elegant white cabinetry. A convenient closet is thoughtfully placed by the garage entry, ideal for storing coats and jackets.
All D.R. Horton Indianapolis homes come equipped with America's Smart Home® Technology, enabling seamless control of your living space whether you're on the couch or 500 miles away. With connectivity options for your smartphone, tablet, or computer, home life becomes effortlessly hands-free. Our smart home systems are designed to evolve with you.
Photos are representative of plan and may vary as built.
New construction
$320,750
6815 Henley Way, Indianapolis, IN 46221
3beds
1,503sqft
Single Family Residence
Built in 2025
-- sqft lot
$-- Zestimate®
$213/sqft
$-- HOA
What's special
Elegant white cabinetryThree bedroomsLuxurious bathExpansive walk-in closetInviting kitchenLarge built-in islandSpacious single-level layout
This home is based on the Harmony plan.
- 21 hours |
- 32 |
- 4 |
Zillow last checked: November 25, 2025 at 06:25am
Listing updated: November 25, 2025 at 06:25am
Listed by:
D.R. Horton
Source: DR Horton
Travel times
Schedule tour
Select your preferred tour type — either in-person or real-time video tour — then discuss available options with the builder representative you're connected with.
Facts & features
Interior
Bedrooms & bathrooms
- Bedrooms: 3
- Bathrooms: 2
- Full bathrooms: 2
Interior area
- Total interior livable area: 1,503 sqft
Video & virtual tour
Property
Parking
- Total spaces: 2
- Parking features: Garage
- Garage spaces: 2
Features
- Levels: 1.0
- Stories: 1
Construction
Type & style
- Home type: SingleFamily
- Property subtype: Single Family Residence
Condition
- New Construction
- New construction: Yes
- Year built: 2025
Details
- Builder name: D.R. Horton
Community & HOA
Community
- Subdivision: Cardinal Grove
Location
- Region: Indianapolis
Financial & listing details
- Price per square foot: $213/sqft
- Date on market: 11/25/2025
About the community
Your new home awaits you in the Cardinal Grove community located in Indianapolis, Indiana. This fast-selling Decatur Township community features open-concept floor plans that offer 3-5 bedrooms and up to 3 bathrooms with 2 car garages. Each home is thoughtfully designed providing functionality and square footage ranging from 1,503 to 2,600. New homes in Cardinal Grove offer a lifestyle that combines convenience with the latest smart home technology, stainless steel appliances, open concept floor plans, spacious walk-in closets and more. Each home is backed by the D.R. Horton limited warranty. Striking curb appeal abounds in this community from the variety of distinctive exteriors, with welcoming front porches on select elevations, modern and classic color schemes, and dimensional shingle roofing. Front yard landscaping with sod, shrubs, and a minimum of 1 tree also come complete with each new home. Outdoor activities are at your fingertips as this peaceful community will feature a playground, pickleball court, cornhole and a covered picnic area. Embrace living in the southwest Indianapolis area near retail and dining options, Decatur Township Schools, and local parks. Commutes to work are simple and convenient with SR 67, SR 37, I-465, I-70, and the Indianapolis International Airport all close by. Schedule your tour today!

6442 Card Blvd, Indianapolis, IN 46221
Source: DR Horton
