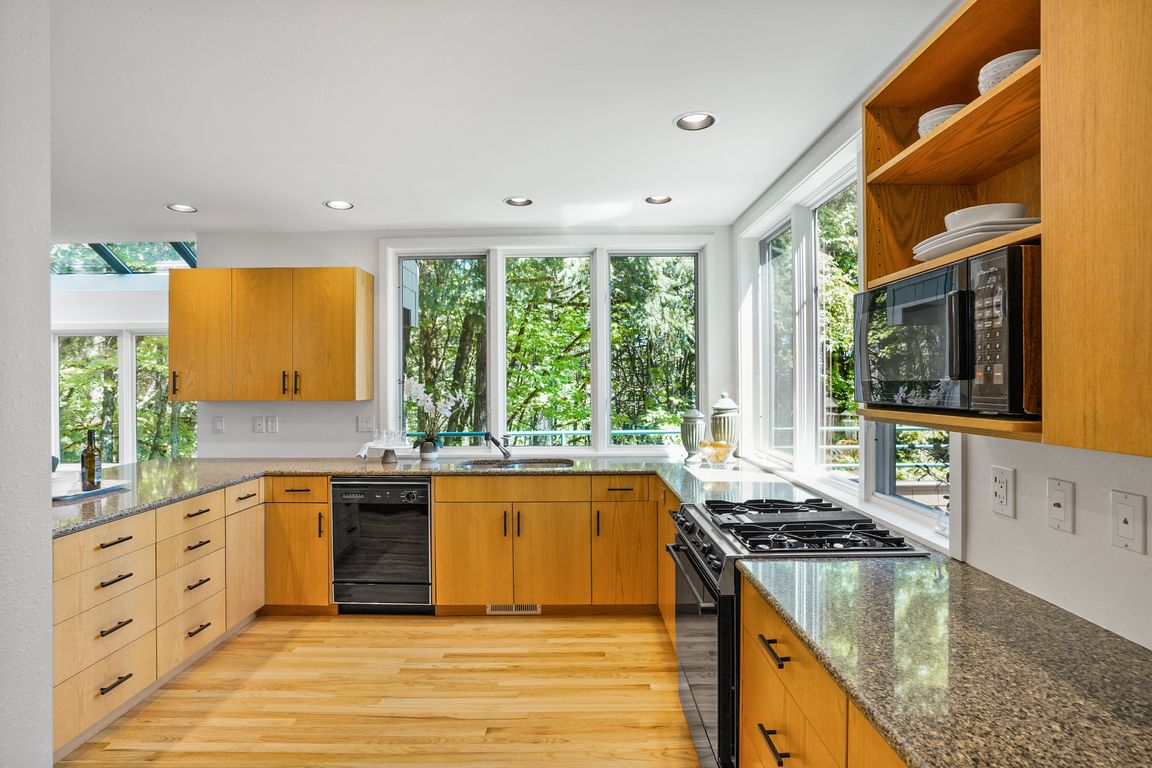Open: Sun 12pm-2pm

For salePrice increase: $30K (10/28)
$895,000
3beds
3,548sqft
6815 NW Concord Dr, Corvallis, OR 97330
3beds
3,548sqft
Single family residence
Built in 1994
3.38 Acres
2 Attached garage spaces
$252 price/sqft
What's special
Vaulted ceilingsSoaring windowsAmple natural lightLush native vegetation
Inspired by nature! This light & bright, 1994, custom-built, single-owner home is thoughtfully and creatively designed & well situated on 3.38 acres. Vaulted ceilings and soaring windows flood spaces with ample natural light providing a backdrop for personal artistic expression while bringing the outdoors in with peek-a-boo views of Cascade and ...
- 212 days |
- 2,209 |
- 129 |
Likely to sell faster than
Source: WVMLS,MLS#: 827859
Travel times
Living Room
Kitchen
Family Room
Primary Bedroom
Primary Bathroom
Outdoor
Zillow last checked: 8 hours ago
Listing updated: October 22, 2025 at 03:16pm
Listed by:
KAREN ROSENBERG 541-760-6858,
Town & Country Realty
Source: WVMLS,MLS#: 827859
Facts & features
Interior
Bedrooms & bathrooms
- Bedrooms: 3
- Bathrooms: 3
- Full bathrooms: 2
- 1/2 bathrooms: 1
- Main level bathrooms: 5
Primary bedroom
- Level: Upper
Bedroom 2
- Level: Lower
Bedroom 3
- Level: Lower
Dining room
- Features: Formal
- Level: Main
Family room
- Level: Main
Kitchen
- Level: Main
Living room
- Level: Main
Heating
- Natural Gas, Electric, Forced Air
Cooling
- Central Air
Appliances
- Included: Dishwasher, Disposal, Built-In Range, Convection Oven, Down Draft, Gas Range, Microwave, Range Included, Gas Water Heater
- Laundry: Lower Level
Features
- Flooring: Carpet, Vinyl, Wood
- Basement: Daylight,Finished,Full
- Has fireplace: Yes
- Fireplace features: Family Room, Gas, Other Room, Wood Burning
Interior area
- Total structure area: 3,548
- Total interior livable area: 3,548 sqft
Video & virtual tour
Property
Parking
- Total spaces: 2
- Parking features: Attached
- Attached garage spaces: 2
Features
- Levels: Tri-Level
- Patio & porch: Deck
- Exterior features: Taupe
- Has view: Yes
- View description: Mountain(s), Territorial
Lot
- Size: 3.38 Acres
- Features: Irregular Lot, Landscaped
Details
- Parcel number: 11502CB00900
- Zoning: RR2
Construction
Type & style
- Home type: SingleFamily
- Property subtype: Single Family Residence
Materials
- Stucco, Fiber Cement, Lap Siding
- Foundation: Continuous, Slab
- Roof: Composition,See Remarks
Condition
- New construction: No
- Year built: 1994
Utilities & green energy
- Electric: Lower/Basement
- Sewer: Septic Tank
- Water: Private/Community/Dist
- Utilities for property: Water Connected
Community & HOA
Community
- Subdivision: Vineyard Mountain 4th
HOA
- Has HOA: No
Location
- Region: Corvallis
Financial & listing details
- Price per square foot: $252/sqft
- Tax assessed value: $957,050
- Annual tax amount: $11,372
- Price range: $895K - $895K
- Date on market: 4/22/2025
- Listing agreement: Exclusive Right To Sell
- Listing terms: Cash,Conventional
- Inclusions: Washer, dryer, refrigerator