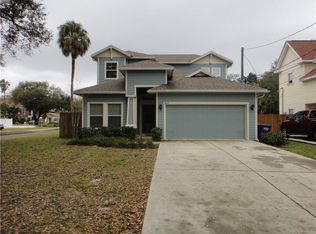Come see this COMPLETELY restored vintage Port Tampa Victorian with a generous covered front porch classic for that era! New everything including(within last 5 years): new siding, new sub structure, new roof, new air conditioning system & ductwork, new water heater, new plumbing, new electrical, new kitchen, new bathrooms!! The owner has meticulously restored the classic original charm of this home while giving it the modern features of today! The original pine floors have been refurbished along with the most of the trim moldings. The home is extremely well lit with the numerous windows including a bay window in the living room. The dining and kitchen are very spacious with 42" upper cabinets, granite counters, tile backsplash, and stainless steel appliances. A door leads from the kitchen to an new open deck perfect for patio furniture and grill for entertaining! The downstairs master bedroom has a walk-in closet and the master bath has a large vanity and spacious shower. The wooden stairs leads to more restored pine in the hallways and three good-sized guest bedrooms. A bonus room off one of the bedrooms was converted from the attic and is perfect for a child's play area or additional storage if needed. The upstairs guest bath large enough to accommodate multiple users at once with dual vanity and tub/shower combo. Other features: new blinds, laundry room, attic storage, downstairs storage closet or extra pantry room; dual zone A/C system. Come see this home now, it wont last long!
This property is off market, which means it's not currently listed for sale or rent on Zillow. This may be different from what's available on other websites or public sources.

