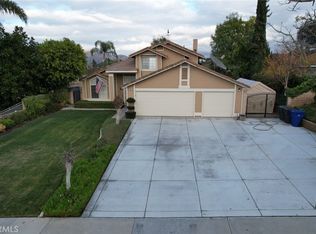Amazing home in a great area. 5 bedroom 3 bath, pool, 65’ of Rv parking and an outstanding view, huge master bedroom balcony. Beautiful flagstone entry.New porcelain tile throughout the downstairs. Large spacious kitchen with stainless appliances. All new double pane efficient windows, dual A/C separate upstairs and downstairs HVAC.great yard with spectacular views and sparkling pool! Dont miss out on this one! More interior pictures will be added this week. Please be considerate, text message only, please do not bother residents
This property is off market, which means it's not currently listed for sale or rent on Zillow. This may be different from what's available on other websites or public sources.
