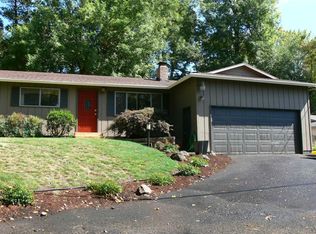Sold
$459,900
6816 SW Walnut Ter, Tigard, OR 97223
2beds
1,076sqft
Residential, Single Family Residence
Built in 1952
8,712 Square Feet Lot
$452,700 Zestimate®
$427/sqft
$2,240 Estimated rent
Home value
$452,700
$430,000 - $480,000
$2,240/mo
Zestimate® history
Loading...
Owner options
Explore your selling options
What's special
Adorable mid-century ranch home with all the charms of yesteryear. Experience the 1950's vibe of a large brick fireplace, arched doorways, coffered ceilings, and an impressive 21-foot stained cedar accent wall. Situated on a quiet non-through street, this home boasts generous outdoor spaces -- an oversized front yard featuring mature grape vines & two productive fig trees, and an inviting, private rear patio with peak-a-boo views of evening sunsets and city lights. Numerous updates in 2016-2018 included new roof, appliances, sanitary sewer line, and ductless HVAC system. Arrange for a tour today and make it yours while it's still availabe!
Zillow last checked: 8 hours ago
Listing updated: July 12, 2025 at 12:35pm
Listed by:
Michael Vaughn 503-425-9048,
Paramount Realtors
Bought with:
Justine Gamble, 201225740
Summa Real Estate Group
Source: RMLS (OR),MLS#: 469992126
Facts & features
Interior
Bedrooms & bathrooms
- Bedrooms: 2
- Bathrooms: 2
- Full bathrooms: 1
- Partial bathrooms: 1
- Main level bathrooms: 2
Primary bedroom
- Level: Main
Bedroom 2
- Level: Main
Dining room
- Features: Sliding Doors
- Level: Main
Kitchen
- Features: Dishwasher, Galley, Convection Oven
- Level: Main
Living room
- Features: Fireplace
- Level: Main
Heating
- Ductless, Mini Split, Fireplace(s)
Cooling
- Has cooling: Yes
Appliances
- Included: Dishwasher, Free-Standing Range, Free-Standing Refrigerator, Range Hood, Stainless Steel Appliance(s), Washer/Dryer, Convection Oven, Electric Water Heater, Tank Water Heater
Features
- Galley
- Doors: Sliding Doors
- Windows: Double Pane Windows, Vinyl Frames
- Basement: None
- Number of fireplaces: 1
- Fireplace features: Wood Burning
Interior area
- Total structure area: 1,076
- Total interior livable area: 1,076 sqft
Property
Parking
- Total spaces: 1
- Parking features: Driveway, Attached
- Attached garage spaces: 1
- Has uncovered spaces: Yes
Accessibility
- Accessibility features: Garage On Main, Main Floor Bedroom Bath, One Level, Utility Room On Main, Accessibility
Features
- Stories: 1
- Patio & porch: Patio
- Exterior features: Yard
Lot
- Size: 8,712 sqft
- Features: Gentle Sloping, Level, SqFt 7000 to 9999
Details
- Additional structures: ToolShed
- Parcel number: R2182796
Construction
Type & style
- Home type: SingleFamily
- Architectural style: Ranch
- Property subtype: Residential, Single Family Residence
Materials
- Brick, Lap Siding, T111 Siding
- Foundation: Slab, Stem Wall
- Roof: Composition,Membrane
Condition
- Resale
- New construction: No
- Year built: 1952
Utilities & green energy
- Sewer: Public Sewer
- Water: Public
Community & neighborhood
Location
- Region: Tigard
Other
Other facts
- Listing terms: Cash,Conventional,FHA
- Road surface type: Paved
Price history
| Date | Event | Price |
|---|---|---|
| 7/9/2025 | Sold | $459,900$427/sqft |
Source: | ||
| 6/16/2025 | Pending sale | $459,900$427/sqft |
Source: | ||
| 6/5/2025 | Price change | $459,900-3.2%$427/sqft |
Source: | ||
| 4/29/2025 | Listed for sale | $475,000$441/sqft |
Source: | ||
| 4/4/2025 | Pending sale | $475,000$441/sqft |
Source: | ||
Public tax history
| Year | Property taxes | Tax assessment |
|---|---|---|
| 2024 | $3,472 +3.5% | $195,060 +3% |
| 2023 | $3,356 +2.9% | $189,380 +3% |
| 2022 | $3,261 +2.5% | $183,870 |
Find assessor info on the county website
Neighborhood: North Tigard
Nearby schools
GreatSchools rating
- 8/10Metzger Elementary SchoolGrades: PK-5Distance: 1.3 mi
- 4/10Thomas R Fowler Middle SchoolGrades: 6-8Distance: 2.5 mi
- 4/10Tigard High SchoolGrades: 9-12Distance: 3.6 mi
Schools provided by the listing agent
- Elementary: Metzger
- Middle: Fowler
- High: Tigard
Source: RMLS (OR). This data may not be complete. We recommend contacting the local school district to confirm school assignments for this home.
Get a cash offer in 3 minutes
Find out how much your home could sell for in as little as 3 minutes with a no-obligation cash offer.
Estimated market value
$452,700
Get a cash offer in 3 minutes
Find out how much your home could sell for in as little as 3 minutes with a no-obligation cash offer.
Estimated market value
$452,700
