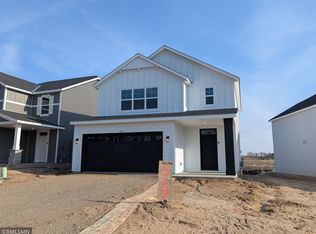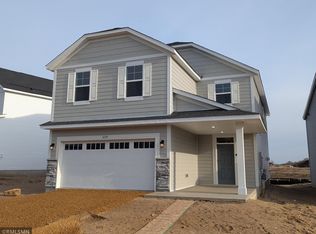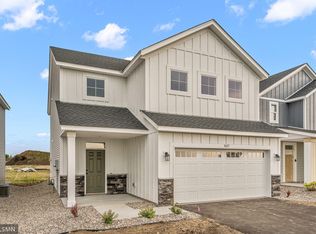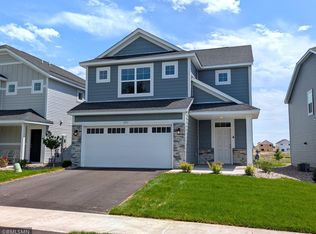Closed
$399,900
6817 104th St S, Cottage Grove, MN 55016
3beds
2,087sqft
Single Family Residence
Built in 2025
5,662.8 Square Feet Lot
$395,900 Zestimate®
$192/sqft
$-- Estimated rent
Home value
$395,900
$368,000 - $428,000
Not available
Zestimate® history
Loading...
Owner options
Explore your selling options
What's special
**Ask about our 5.25% interest rate buydown with preferred lender.** This home will be completed at the end of July! This beautifully maintained community benefits from an HOA that covers lawn care, snow removal, irrigation, and trash and recycling services. This home offers everything you need. The front door enters to the main level featuring an open floor plan with a cozy gas fireplace in the expansive living room, kitchen with sleek quartz countertops, walk in pantry, and modern white cabinetry along with a dining room that walks right out to a cement patio. Rounding out the main floor is a 1/2 bath and a mudroom. The upstairs features a spacious master bedroom suite with walk in closet and private bathroom, 2 additional bedrooms, a wonderful loft space, an additional bathroom and the conveniently located laundry. All kitchen appliances, sod, and irrigation are included.
Zillow last checked: 8 hours ago
Listing updated: September 09, 2025 at 06:49am
Listed by:
Matthew Lubratt 651-343-8275,
Capstone Realty, LLC
Bought with:
Brian S. Carion
RE/MAX Advantage Plus
Source: NorthstarMLS as distributed by MLS GRID,MLS#: 6738276
Facts & features
Interior
Bedrooms & bathrooms
- Bedrooms: 3
- Bathrooms: 3
- 3/4 bathrooms: 2
- 1/2 bathrooms: 1
Bedroom 1
- Level: Upper
- Area: 222 Square Feet
- Dimensions: 18.5x12
Bedroom 2
- Level: Upper
- Area: 115 Square Feet
- Dimensions: 11.5x10
Bedroom 3
- Level: Upper
- Area: 115 Square Feet
- Dimensions: 11.5x10
Dining room
- Level: Main
- Area: 112.5 Square Feet
- Dimensions: 12.5x9
Family room
- Level: Main
- Area: 304 Square Feet
- Dimensions: 16x19
Kitchen
- Level: Main
- Area: 118.75 Square Feet
- Dimensions: 12.5x9.5
Laundry
- Level: Upper
- Area: 44 Square Feet
- Dimensions: 5.5x8
Loft
- Level: Upper
- Area: 145 Square Feet
- Dimensions: 14.5x10
Heating
- Forced Air
Cooling
- Central Air
Features
- Basement: None
- Number of fireplaces: 1
Interior area
- Total structure area: 2,087
- Total interior livable area: 2,087 sqft
- Finished area above ground: 2,087
- Finished area below ground: 0
Property
Parking
- Total spaces: 2
- Parking features: Attached
- Attached garage spaces: 2
Accessibility
- Accessibility features: None
Features
- Levels: Two
- Stories: 2
Lot
- Size: 5,662 sqft
Details
- Foundation area: 927
- Parcel number: 3002721140003
- Zoning description: Residential-Single Family
Construction
Type & style
- Home type: SingleFamily
- Property subtype: Single Family Residence
Materials
- Fiber Board, Vinyl Siding
Condition
- Age of Property: 0
- New construction: Yes
- Year built: 2025
Details
- Builder name: CAPSTONE HOMES INC
Utilities & green energy
- Gas: Natural Gas
- Sewer: City Sewer/Connected
- Water: City Water/Connected
Community & neighborhood
Location
- Region: Cottage Grove
- Subdivision: Mississippi Landing 1st Add
HOA & financial
HOA
- Has HOA: Yes
- HOA fee: $167 monthly
- Services included: Lawn Care, Snow Removal
- Association name: FirstService
- Association phone: 952-277-2716
Price history
| Date | Event | Price |
|---|---|---|
| 8/29/2025 | Sold | $399,900$192/sqft |
Source: | ||
| 7/2/2025 | Pending sale | $399,900$192/sqft |
Source: | ||
| 6/26/2025 | Price change | $399,900-2.4%$192/sqft |
Source: | ||
| 6/12/2025 | Listed for sale | $409,900$196/sqft |
Source: | ||
Public tax history
Tax history is unavailable.
Neighborhood: 55016
Nearby schools
GreatSchools rating
- 5/10Pullman Elementary SchoolGrades: PK-5Distance: 2.5 mi
- 5/10Oltman Middle SchoolGrades: 6-8Distance: 3.7 mi
- 5/10Park Senior High SchoolGrades: 9-12Distance: 2.8 mi
Get a cash offer in 3 minutes
Find out how much your home could sell for in as little as 3 minutes with a no-obligation cash offer.
Estimated market value
$395,900
Get a cash offer in 3 minutes
Find out how much your home could sell for in as little as 3 minutes with a no-obligation cash offer.
Estimated market value
$395,900



