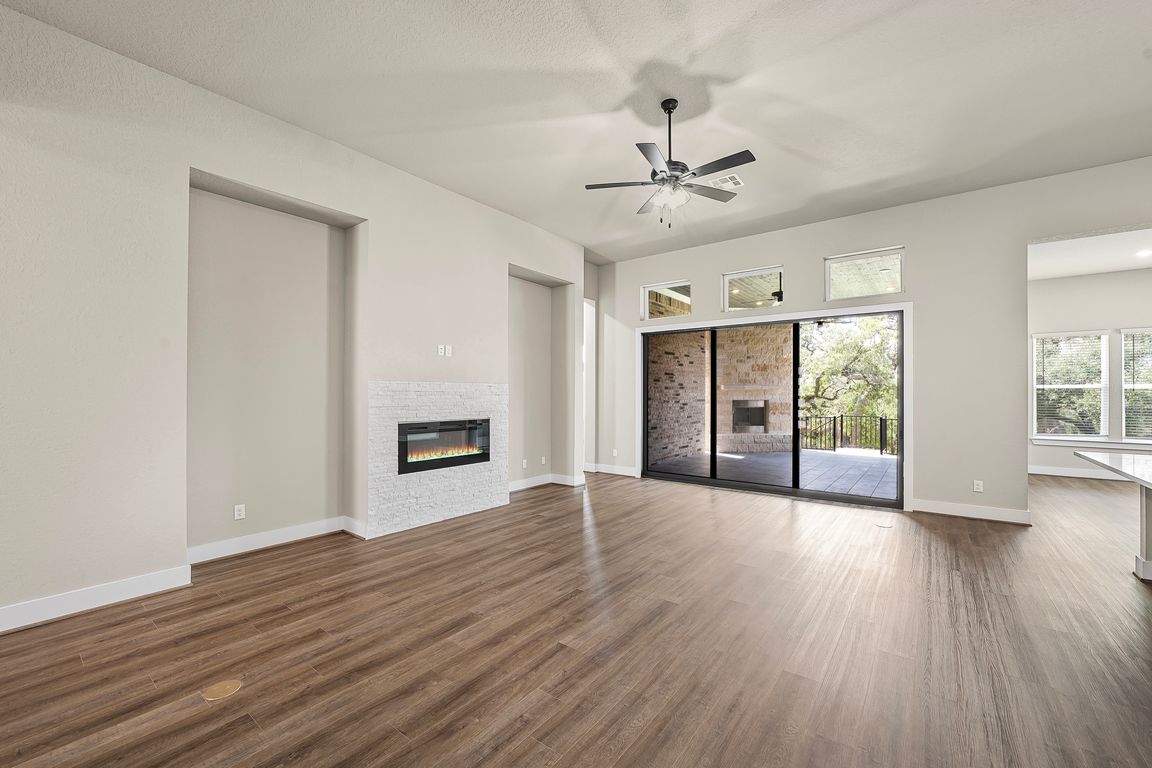
New constructionPrice cut: $50K (10/17)
$899,990
4beds
2,791sqft
6817 Arbor Falls, Fair Oaks Ranch, TX 78015
4beds
2,791sqft
Single family residence
Built in 2025
0.49 Acres
3 Attached garage spaces
$322 price/sqft
$80 monthly HOA fee
What's special
Contemporary fireplaceHigh ceilingsStainless steel appliancesQuartz countertopsModern designBuilt-in kitchenCovered patio
Located in The Arbors at Fair Oaks Ranch, 6817 Arbor Falls offers refined Hill Country living on a .49-acre homesite bordering the Fair Oaks Nature Preserve. This single-story Scott Felder home combines modern design with thoughtful functionality across 2,971 square feet. High ceilings, luxury vinyl plank flooring, and detailed finishes throughout ...
- 86 days |
- 223 |
- 13 |
Source: LERA MLS,MLS#: 1896187
Travel times
Living Room
Kitchen
Primary Bedroom
Primary Bathroom
Office
Outdoor 2
Zillow last checked: 8 hours ago
Listing updated: November 08, 2025 at 07:11am
Listed by:
Tamara Price TREC #572393 (210) 620-6681,
Real Broker, LLC
Source: LERA MLS,MLS#: 1896187
Facts & features
Interior
Bedrooms & bathrooms
- Bedrooms: 4
- Bathrooms: 4
- Full bathrooms: 3
- 1/2 bathrooms: 1
Primary bedroom
- Features: Walk-In Closet(s), Ceiling Fan(s), Full Bath
- Area: 224
- Dimensions: 16 x 14
Bedroom 2
- Area: 144
- Dimensions: 12 x 12
Bedroom 3
- Area: 132
- Dimensions: 12 x 11
Bedroom 4
- Area: 144
- Dimensions: 12 x 12
Primary bathroom
- Features: Tub/Shower Separate, Separate Vanity, Double Vanity, Soaking Tub
- Area: 231
- Dimensions: 21 x 11
Dining room
- Area: 143
- Dimensions: 11 x 13
Family room
- Area: 352
- Dimensions: 16 x 22
Kitchen
- Area: 368
- Dimensions: 23 x 16
Office
- Area: 132
- Dimensions: 12 x 11
Heating
- Central, Electric
Cooling
- 16+ SEER AC, Ceiling Fan(s), Two Central
Appliances
- Included: Cooktop, Built-In Oven, Self Cleaning Oven, Microwave, Disposal, Dishwasher, Electric Water Heater, Plumb for Water Softener, Electric Cooktop, 2+ Water Heater Units, ENERGY STAR Qualified Appliances, High Efficiency Water Heater
- Laundry: Laundry Closet, Washer Hookup, Dryer Connection
Features
- Two Living Area, Liv/Din Combo, Separate Dining Room, Eat-in Kitchen, Auxillary Kitchen, Two Eating Areas, Kitchen Island, Breakfast Bar, Pantry, Study/Library, Utility Room Inside, 1st Floor Lvl/No Steps, High Ceilings, Open Floorplan, All Bedrooms Downstairs, Walk-In Closet(s), Master Downstairs, Ceiling Fan(s), Chandelier, Solid Counter Tops, Custom Cabinets, Programmable Thermostat
- Flooring: Carpet, Ceramic Tile, Vinyl
- Windows: Double Pane Windows, Low Emissivity Windows
- Has basement: No
- Attic: Pull Down Storage,Pull Down Stairs,Attic - Radiant Barrier Decking
- Number of fireplaces: 2
- Fireplace features: Two, Family Room
Interior area
- Total interior livable area: 2,791 sqft
Property
Parking
- Total spaces: 3
- Parking features: Three Car Garage, Attached, Garage Door Opener
- Attached garage spaces: 3
Features
- Levels: One
- Stories: 1
- Patio & porch: Patio, Covered
- Exterior features: Barbecue, Gas Grill, Sprinkler System, Rain Gutters, Outdoor Kitchen
- Pool features: None
- Fencing: Privacy
- Has view: Yes
- View description: County VIew
Lot
- Size: 0.49 Acres
- Features: Cul-De-Sac, Greenbelt, 1/4 - 1/2 Acre, Curbs, Street Gutters, Sidewalks
- Residential vegetation: Mature Trees
Details
- Parcel number: 047411000810
Construction
Type & style
- Home type: SingleFamily
- Architectural style: Texas Hill Country
- Property subtype: Single Family Residence
Materials
- Brick, 4 Sides Masonry, Stone, Stucco, Radiant Barrier
- Foundation: Slab
- Roof: Composition
Condition
- New Construction
- New construction: Yes
- Year built: 2025
Details
- Builder name: Scott Felder
Utilities & green energy
- Electric: CPS, Smart Electric Meter
- Sewer: SAWS, Sewer System
- Water: SAWS, Water System
Green energy
- Green verification: HERS Index Score
- Indoor air quality: Mechanical Fresh Air, Contaminant Control, Integrated Pest Management
- Water conservation: Water-Smart Landscaping, Low Flow Commode, Low-Flow Fixtures
Community & HOA
Community
- Features: Golf, Jogging Trails, Cluster Mail Box
- Security: Smoke Detector(s), Prewired, Carbon Monoxide Detector(s)
- Subdivision: Arbors at Fair Oaks
HOA
- Has HOA: Yes
- HOA fee: $80 monthly
- HOA name: ARBORS AT FAIR OAKS
Location
- Region: Fair Oaks Ranch
Financial & listing details
- Price per square foot: $322/sqft
- Annual tax amount: $2,155
- Price range: $900K - $900K
- Date on market: 8/28/2025
- Cumulative days on market: 87 days
- Listing terms: Conventional,FHA,VA Loan,Cash
- Road surface type: Paved