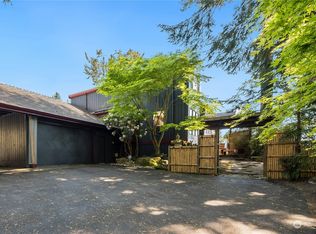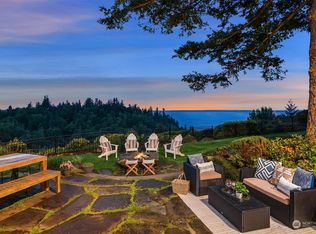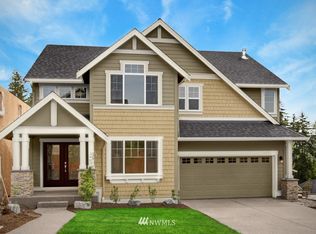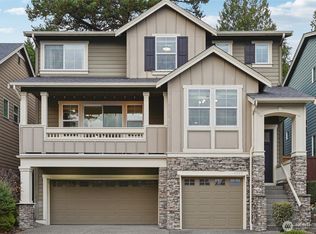Sold
Listed by:
Lou Urrutia,
Windermere Real Estate/M2, LLC
Bought with: Windermere Real Estate/M2, LLC
$1,475,000
6817 Picnic Point Road, Edmonds, WA 98026
5beds
3,978sqft
Single Family Residence
Built in 2001
1.08 Acres Lot
$1,442,700 Zestimate®
$371/sqft
$6,135 Estimated rent
Home value
$1,442,700
$1.34M - $1.54M
$6,135/mo
Zestimate® history
Loading...
Owner options
Explore your selling options
What's special
Stunning home on over 1 acre in desirable Picnic Point Area! This beautifully updated residence features a spacious living room with fireplace, formal dining with coffered ceilings, and a completely remodeled kitchen with quartz counters, new cabinets, high-end appliances, pantry, and dining nook that opens to a large covered outdoor living area. The primary suite offers a fireplace, walk-in closet, ensuite bath with soaking tub & shower, plus a private deck with Puget Sound & mountain views. Remodeled baths, new roof, and large oversized 1021 sq ft 3-car garage. Lower level includes separate entrance, bedroom, bath & living area with wet bar and refrigerator—perfect MIL or guest suite
Zillow last checked: 8 hours ago
Listing updated: October 25, 2025 at 04:04am
Listed by:
Lou Urrutia,
Windermere Real Estate/M2, LLC
Bought with:
Gregory Love, 23693
Windermere Real Estate/M2, LLC
Source: NWMLS,MLS#: 2389286
Facts & features
Interior
Bedrooms & bathrooms
- Bedrooms: 5
- Bathrooms: 4
- Full bathrooms: 2
- 3/4 bathrooms: 2
- Main level bathrooms: 1
Bathroom three quarter
- Level: Lower
Bathroom three quarter
- Level: Main
Bonus room
- Level: Main
Dining room
- Level: Main
Entry hall
- Level: Main
Family room
- Level: Main
Kitchen with eating space
- Level: Main
Living room
- Level: Main
Rec room
- Level: Lower
Utility room
- Level: Main
Heating
- Fireplace, 90%+ High Efficiency, Forced Air, Electric
Cooling
- None
Appliances
- Included: Dishwasher(s), Disposal, Dryer(s), Microwave(s), Refrigerator(s), Stove(s)/Range(s), Washer(s), Garbage Disposal, Water Heater: Propane, Water Heater Location: Garage
Features
- Dining Room, Walk-In Pantry
- Flooring: Ceramic Tile, Hardwood, Carpet
- Doors: French Doors
- Windows: Double Pane/Storm Window, Skylight(s)
- Basement: Finished
- Number of fireplaces: 2
- Fireplace features: Gas, Main Level: 1, Upper Level: 1, Fireplace
Interior area
- Total structure area: 3,978
- Total interior livable area: 3,978 sqft
Property
Parking
- Total spaces: 3
- Parking features: Attached Garage
- Attached garage spaces: 3
Features
- Levels: Two
- Stories: 2
- Entry location: Main
- Patio & porch: Double Pane/Storm Window, Dining Room, Fireplace, French Doors, Security System, Skylight(s), Sprinkler System, Walk-In Closet(s), Walk-In Pantry, Water Heater, Wet Bar
- Has view: Yes
- View description: Partial, Sound, Territorial
- Has water view: Yes
- Water view: Sound
Lot
- Size: 1.08 Acres
- Features: Dead End Street, Paved, Secluded, Cable TV, Fenced-Partially, High Speed Internet, Patio, Propane, Sprinkler System
- Topography: Level,Terraces
- Residential vegetation: Wooded
Details
- Parcel number: 28042900402200
- Zoning description: Jurisdiction: County
- Special conditions: Standard
Construction
Type & style
- Home type: SingleFamily
- Property subtype: Single Family Residence
Materials
- Cement/Concrete, Stone
- Foundation: Poured Concrete
- Roof: Composition
Condition
- Year built: 2001
- Major remodel year: 2001
Utilities & green energy
- Electric: Company: Snohomish Co PUD
- Sewer: Septic Tank
- Water: Public, Company: Alderwood
- Utilities for property: Ziply, Ziply
Community & neighborhood
Security
- Security features: Security System
Location
- Region: Edmonds
- Subdivision: Picnic Point
HOA & financial
HOA
- HOA fee: $28 annually
Other
Other facts
- Listing terms: Cash Out,Conventional
- Cumulative days on market: 60 days
Price history
| Date | Event | Price |
|---|---|---|
| 9/24/2025 | Sold | $1,475,000-1.3%$371/sqft |
Source: | ||
| 8/26/2025 | Pending sale | $1,495,000$376/sqft |
Source: | ||
| 7/31/2025 | Listed for sale | $1,495,000+273.6%$376/sqft |
Source: | ||
| 10/12/2012 | Sold | $400,200+6.7%$101/sqft |
Source: | ||
| 8/28/2012 | Price change | $374,900-6.3%$94/sqft |
Source: THARP CO INC Report a problem | ||
Public tax history
| Year | Property taxes | Tax assessment |
|---|---|---|
| 2024 | $9,514 +3.3% | $1,124,900 +2.5% |
| 2023 | $9,208 +0.4% | $1,097,000 -3.9% |
| 2022 | $9,168 +7.4% | $1,141,200 +26.9% |
Find assessor info on the county website
Neighborhood: Picnic Point
Nearby schools
GreatSchools rating
- 6/10Picnic Point Elementary SchoolGrades: K-5Distance: 0.8 mi
- 7/10Harbour Pointe Middle SchoolGrades: 6-8Distance: 1.9 mi
- 9/10Kamiak High SchoolGrades: 9-12Distance: 1.7 mi
Schools provided by the listing agent
- Elementary: Picnic Point Elem
- Middle: Harbour Pointe Mid
- High: Kamiak High
Source: NWMLS. This data may not be complete. We recommend contacting the local school district to confirm school assignments for this home.
Get a cash offer in 3 minutes
Find out how much your home could sell for in as little as 3 minutes with a no-obligation cash offer.
Estimated market value$1,442,700
Get a cash offer in 3 minutes
Find out how much your home could sell for in as little as 3 minutes with a no-obligation cash offer.
Estimated market value
$1,442,700



