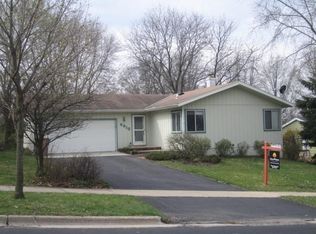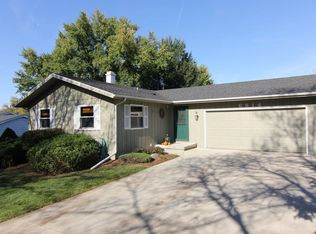Closed
$400,000
6817 Putnam Road, Madison, WI 53711
3beds
1,662sqft
Single Family Residence
Built in 1979
0.26 Acres Lot
$405,600 Zestimate®
$241/sqft
$2,327 Estimated rent
Home value
$405,600
$381,000 - $430,000
$2,327/mo
Zestimate® history
Loading...
Owner options
Explore your selling options
What's special
Your Home Awaits: West-Side Charm with a HUGE Yard! Ready to settle down? This West Madison walkout ranch is perfect for the long haul. Imagine summer days in your expansive, treed yard ? perfect for gardening or play! Enjoy easy outdoor access from both levels. Inside, find 3 beds plus an office, bathed in natural light. Both floors offer full baths, one with a jetted tub! The attached 2-car garage leads right into the kitchen for year-round convenience. Move-in ready with fresh paint, new flooring, HVAC, microwave, dishwasher, and low-maintenance windows. Neutral tones mean you can easily make it yours. Plus, a home warranty for peace of mind. Discover your dream home this summer!
Zillow last checked: 8 hours ago
Listing updated: August 26, 2025 at 09:25pm
Listed by:
Jean Armendariz-Kerr Pref:608-516-5477,
Mode Realty Network,
Ak Team 844-225-8669,
Mode Realty Network
Bought with:
Zouhair Zahid
Source: WIREX MLS,MLS#: 2002528 Originating MLS: South Central Wisconsin MLS
Originating MLS: South Central Wisconsin MLS
Facts & features
Interior
Bedrooms & bathrooms
- Bedrooms: 3
- Bathrooms: 2
- Full bathrooms: 2
- Main level bedrooms: 3
Primary bedroom
- Level: Main
- Area: 126
- Dimensions: 14 x 9
Bedroom 2
- Level: Main
- Area: 117
- Dimensions: 13 x 9
Bedroom 3
- Level: Main
- Area: 81
- Dimensions: 9 x 9
Bathroom
- Features: At least 1 Tub, No Master Bedroom Bath
Family room
- Level: Lower
- Area: 144
- Dimensions: 12 x 12
Kitchen
- Level: Main
- Area: 72
- Dimensions: 9 x 8
Living room
- Level: Main
- Area: 220
- Dimensions: 11 x 20
Office
- Level: Lower
- Area: 100
- Dimensions: 10 x 10
Heating
- Natural Gas, Electric, Forced Air
Cooling
- Central Air
Appliances
- Included: Range/Oven, Refrigerator, Dishwasher, Disposal, Washer, Dryer, Water Softener
Features
- High Speed Internet
- Flooring: Wood or Sim.Wood Floors
- Basement: Full,Walk-Out Access,Partially Finished
Interior area
- Total structure area: 1,545
- Total interior livable area: 1,662 sqft
- Finished area above ground: 1,078
- Finished area below ground: 584
Property
Parking
- Total spaces: 2
- Parking features: 2 Car, Attached, Garage Door Opener
- Attached garage spaces: 2
Features
- Levels: One
- Stories: 1
- Patio & porch: Patio
Lot
- Size: 0.26 Acres
- Features: Sidewalks
Details
- Parcel number: 060801303128
- Zoning: SR-C1
- Special conditions: Arms Length
Construction
Type & style
- Home type: SingleFamily
- Architectural style: Ranch
- Property subtype: Single Family Residence
Materials
- Aluminum/Steel
Condition
- 21+ Years
- New construction: No
- Year built: 1979
Utilities & green energy
- Sewer: Public Sewer
- Water: Public
- Utilities for property: Cable Available
Community & neighborhood
Location
- Region: Madison
- Subdivision: Meadowood
- Municipality: Madison
Price history
| Date | Event | Price |
|---|---|---|
| 8/22/2025 | Sold | $400,000+0%$241/sqft |
Source: | ||
| 7/24/2025 | Contingent | $399,900$241/sqft |
Source: | ||
| 7/10/2025 | Listed for sale | $399,900+196.2%$241/sqft |
Source: | ||
| 3/24/2021 | Listing removed | -- |
Source: Owner Report a problem | ||
| 10/20/2015 | Listing removed | $1,695$1/sqft |
Source: Owner Report a problem | ||
Public tax history
| Year | Property taxes | Tax assessment |
|---|---|---|
| 2024 | $6,417 +5.9% | $327,800 +9% |
| 2023 | $6,059 | $300,700 +11% |
| 2022 | -- | $270,900 +15% |
Find assessor info on the county website
Neighborhood: 53711
Nearby schools
GreatSchools rating
- 7/10Huegel Elementary SchoolGrades: PK-5Distance: 0.6 mi
- 4/10Toki Middle SchoolGrades: 6-8Distance: 1.5 mi
- 8/10Memorial High SchoolGrades: 9-12Distance: 2.8 mi
Schools provided by the listing agent
- Elementary: Huegel
- Middle: Toki
- High: Memorial
- District: Madison
Source: WIREX MLS. This data may not be complete. We recommend contacting the local school district to confirm school assignments for this home.

Get pre-qualified for a loan
At Zillow Home Loans, we can pre-qualify you in as little as 5 minutes with no impact to your credit score.An equal housing lender. NMLS #10287.

