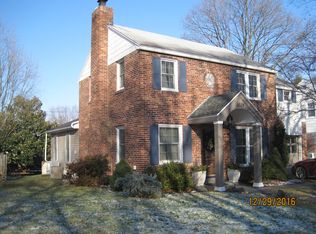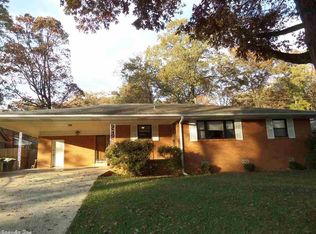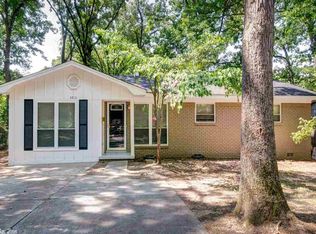Lots of major updates on this home. New 4 ton 14 SEER condenser and New 4 ton Evaporator Coil installed 2019. New Architectural Roof installed Aug. 2015. New Tile flooring and Granite Counter Tops in Kitchen. Garage was converted into a Nice Den and it is included in the Square footage estimate. Also lots of pretty Hardwoods.
This property is off market, which means it's not currently listed for sale or rent on Zillow. This may be different from what's available on other websites or public sources.




