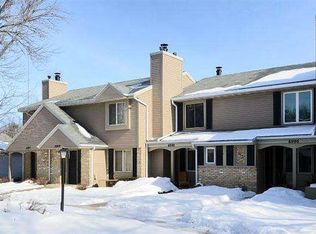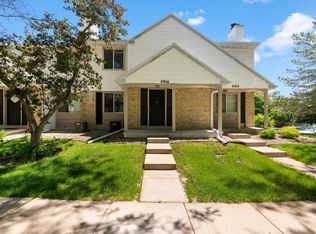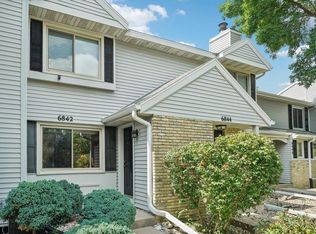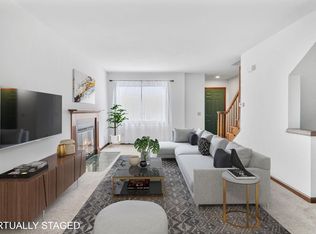Closed
$236,925
6818 Park Ridge Drive, Madison, WI 53719
2beds
1,074sqft
Condominium
Built in 1983
-- sqft lot
$244,000 Zestimate®
$221/sqft
$1,597 Estimated rent
Home value
$244,000
$232,000 - $256,000
$1,597/mo
Zestimate® history
Loading...
Owner options
Explore your selling options
What's special
Step into this stylish townhouse, featuring an updated kitchen with a backsplash, counters, appliances, and sleek, soft-close cherry cabinetry with a pantry. Major systems are covered?water heater (2019), furnace & A/C (2015), and LVP flooring throughout the property in 2022. Upstairs, two well-sized bedrooms offer generous closets and abundant natural light. The private basement includes in-unit laundry (washer 2020, dryer 2021), a utility sink, and a water softener. Plus, an oversized 1-car garage provides ample storage. Schedule a showing today!
Zillow last checked: 8 hours ago
Listing updated: September 24, 2025 at 08:32pm
Listed by:
The Greskelly Team Pref:608-575-4031,
EXP Realty, LLC
Bought with:
The Greskelly Team
Source: WIREX MLS,MLS#: 2007305 Originating MLS: South Central Wisconsin MLS
Originating MLS: South Central Wisconsin MLS
Facts & features
Interior
Bedrooms & bathrooms
- Bedrooms: 2
- Bathrooms: 2
- Full bathrooms: 1
- 1/2 bathrooms: 1
Primary bedroom
- Level: Upper
- Area: 169
- Dimensions: 13 x 13
Bedroom 2
- Level: Upper
- Area: 132
- Dimensions: 11 x 12
Bathroom
- Features: No Master Bedroom Bath
Kitchen
- Level: Main
- Area: 63
- Dimensions: 7 x 9
Living room
- Level: Main
- Area: 220
- Dimensions: 11 x 20
Heating
- Natural Gas, Forced Air
Cooling
- Central Air
Appliances
- Included: Range/Oven, Refrigerator, Dishwasher, Microwave, Disposal, Washer, Dryer, Water Softener
Features
- High Speed Internet, Breakfast Bar
- Flooring: Wood or Sim.Wood Floors
- Basement: Partial
Interior area
- Total structure area: 1,074
- Total interior livable area: 1,074 sqft
- Finished area above ground: 1,074
- Finished area below ground: 0
Property
Parking
- Parking features: 1 Car
- Has garage: Yes
Features
- Levels: 2 Story
- Patio & porch: Deck
- Exterior features: Private Entrance
Details
- Parcel number: 070836213036
- Zoning: G1-Res
- Special conditions: Arms Length
Construction
Type & style
- Home type: Condo
- Property subtype: Condominium
Materials
- Aluminum/Steel, Brick
Condition
- 21+ Years
- New construction: No
- Year built: 1983
Utilities & green energy
- Sewer: Public Sewer
- Water: Public
- Utilities for property: Cable Available
Community & neighborhood
Location
- Region: Madison
- Municipality: Madison
HOA & financial
HOA
- Has HOA: Yes
- HOA fee: $415 monthly
- Amenities included: Common Green Space
Price history
| Date | Event | Price |
|---|---|---|
| 9/23/2025 | Sold | $236,925-2.5%$221/sqft |
Source: | ||
| 8/30/2025 | Pending sale | $243,000$226/sqft |
Source: | ||
| 8/25/2025 | Listed for sale | $243,000+27.9%$226/sqft |
Source: | ||
| 2/11/2022 | Sold | $190,000+2.7%$177/sqft |
Source: | ||
| 11/12/2021 | Pending sale | $185,000$172/sqft |
Source: | ||
Public tax history
| Year | Property taxes | Tax assessment |
|---|---|---|
| 2024 | $4,091 +6.9% | $209,000 +10% |
| 2023 | $3,828 | $190,000 +17.6% |
| 2022 | -- | $161,500 +14% |
Find assessor info on the county website
Neighborhood: 53719
Nearby schools
GreatSchools rating
- 7/10Olson Elementary SchoolGrades: PK-5Distance: 2.2 mi
- 4/10Toki Middle SchoolGrades: 6-8Distance: 1.5 mi
- 8/10Memorial High SchoolGrades: 9-12Distance: 1.3 mi
Schools provided by the listing agent
- Elementary: Olson
- Middle: Toki
- High: Memorial
- District: Madison
Source: WIREX MLS. This data may not be complete. We recommend contacting the local school district to confirm school assignments for this home.
Get pre-qualified for a loan
At Zillow Home Loans, we can pre-qualify you in as little as 5 minutes with no impact to your credit score.An equal housing lender. NMLS #10287.
Sell for more on Zillow
Get a Zillow Showcase℠ listing at no additional cost and you could sell for .
$244,000
2% more+$4,880
With Zillow Showcase(estimated)$248,880



