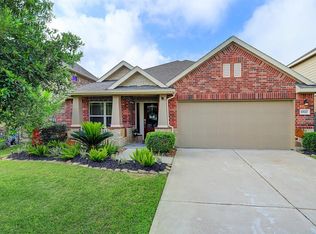The Alabaster home features a formal dining room, kitchen with breakfast nook, a family room with optional corner fireplace, and a back patio with optional cover.. There are two bedrooms upstairs with a game room and a full bath.
This property is off market, which means it's not currently listed for sale or rent on Zillow. This may be different from what's available on other websites or public sources.
