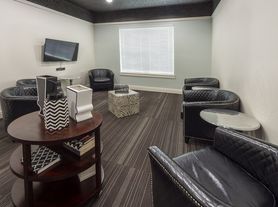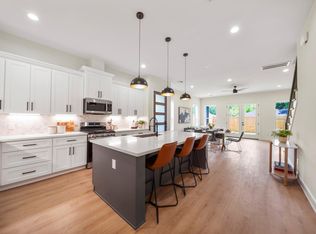Showings start Nov 14. Perfect Medical Center location in a quiet gated neighborhood! This townhome has been well maintained and cared for with fresh paint throughout (it was previously the landlord's personal home). This 3 story home boasts a HUGE open second floor living area perfect for entertaining and dining. Sit back and enjoy the fireplace or relax on one of the two balconies. The first floor features a bedroom with a full bathroom and easy access to the attached garage. Upstairs you will find an amazing kitchen with an open concept to the living space. This kitchen features s/s appliances, island, plenty of cabinet and pantry space! The primary BR features an en-suite with double sinks, a stand up glass enclosed shower, and a whirlpool jetted tub! All BRs feature a en-suite bath. Easy access to Med Center, downtown, Rice Village, and freeways.
Copyright notice - Data provided by HAR.com 2022 - All information provided should be independently verified.
House for rent
$3,700/mo
6818 Staffordshire Blvd, Houston, TX 77030
3beds
2,509sqft
Price may not include required fees and charges.
Singlefamily
Available now
Electric, ceiling fan
Electric dryer hookup laundry
2 Attached garage spaces parking
Natural gas, fireplace
What's special
Quiet gated neighborhoodTwo balconiesAmazing kitchenWhirlpool jetted tubDouble sinks
- 5 days |
- -- |
- -- |
Travel times
Looking to buy when your lease ends?
Consider a first-time homebuyer savings account designed to grow your down payment with up to a 6% match & a competitive APY.
Facts & features
Interior
Bedrooms & bathrooms
- Bedrooms: 3
- Bathrooms: 4
- Full bathrooms: 3
- 1/2 bathrooms: 1
Rooms
- Room types: Breakfast Nook, Family Room, Office
Heating
- Natural Gas, Fireplace
Cooling
- Electric, Ceiling Fan
Appliances
- Included: Dishwasher, Disposal, Dryer, Microwave, Oven, Range, Refrigerator, Washer
- Laundry: Electric Dryer Hookup, Gas Dryer Hookup, In Unit, Washer Hookup
Features
- 1 Bedroom Down - Not Primary BR, 2 Bedrooms Up, Balcony, Ceiling Fan(s), Crown Molding, En-Suite Bath, High Ceilings, Prewired for Alarm System, Primary Bed - 3rd Floor, Sitting Area, Walk-In Closet(s)
- Flooring: Wood
- Has fireplace: Yes
Interior area
- Total interior livable area: 2,509 sqft
Property
Parking
- Total spaces: 2
- Parking features: Attached, Driveway, Covered
- Has attached garage: Yes
- Details: Contact manager
Features
- Stories: 3
- Exterior features: 1 Bedroom Down - Not Primary BR, 2 Bedrooms Up, Architecture Style: Contemporary/Modern, Attached, Balcony, Controlled Access, Crown Molding, Driveway, Electric Dryer Hookup, Electric Gate, En-Suite Bath, Entry, Flooring: Wood, Formal Dining, Full Size, Garage Door Opener, Gas Dryer Hookup, Gas Log, Gated, Heating: Gas, High Ceilings, Insulated/Low-E windows, Kitchen/Dining Combo, Living Area - 2nd Floor, Lot Features: Subdivided, Oversized, Patio/Deck, Prewired for Alarm System, Primary Bed - 3rd Floor, Secured, Sitting Area, Subdivided, Utility Room, View Type: South, Walk-In Closet(s), Washer Hookup, Window Coverings
Construction
Type & style
- Home type: SingleFamily
- Property subtype: SingleFamily
Condition
- Year built: 2004
Community & HOA
Community
- Features: Gated
- Security: Security System
Location
- Region: Houston
Financial & listing details
- Lease term: Long Term,12 Months
Price history
| Date | Event | Price |
|---|---|---|
| 11/10/2025 | Listed for rent | $3,700$1/sqft |
Source: | ||

