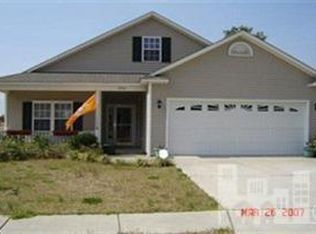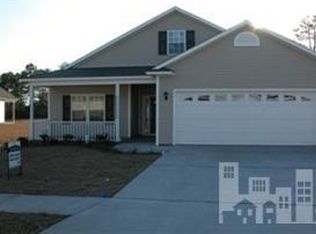Sold for $366,000 on 08/14/25
$366,000
6818 Teviot Drive, Wilmington, NC 28412
3beds
1,288sqft
Single Family Residence
Built in 2002
9,147.6 Square Feet Lot
$369,700 Zestimate®
$284/sqft
$2,045 Estimated rent
Home value
$369,700
$344,000 - $399,000
$2,045/mo
Zestimate® history
Loading...
Owner options
Explore your selling options
What's special
Welcome to 6818 Teviot Dr — a charming home in one of Wilmington's most desirable locations! Just 4 miles from the beach, this property offers the perfect coastal lifestyle with walkable access to nearby schools and parks. Inside, you'll find a smart split floor plan that provides privacy and flexibility—ideal for families, guests, or working from home. Step outside to a large, oversized fenced backyard, perfect for entertaining, gardening, or simply enjoying the outdoors. With its combination of space, convenience, and proximity to the coast, this home is an exceptional opportunity whether you're looking for a primary residence or a coastal getaway. Added extras are low HOA dues, new carpet and flooring throughout, expanded driveway, wired shed.
Zillow last checked: 8 hours ago
Listing updated: August 15, 2025 at 05:20am
Listed by:
Wayne D Bigg 910-264-4921,
BlueCoast Realty Corporation
Bought with:
Debbie E Lariviere, 278630
Nest Realty
Source: Hive MLS,MLS#: 100516691 Originating MLS: Cape Fear Realtors MLS, Inc.
Originating MLS: Cape Fear Realtors MLS, Inc.
Facts & features
Interior
Bedrooms & bathrooms
- Bedrooms: 3
- Bathrooms: 2
- Full bathrooms: 2
Primary bedroom
- Level: First
- Dimensions: 14.7 x 13.9
Bedroom 2
- Level: First
- Dimensions: 10.6 x 9.6
Bedroom 3
- Level: First
- Dimensions: 11.7 x 11.11
Dining room
- Level: First
- Dimensions: 13.1 x 12.9
Kitchen
- Level: First
- Dimensions: 11.11 x 14.4
Living room
- Level: First
- Dimensions: 18.6 x 12.8
Heating
- Forced Air, Electric
Cooling
- Central Air
Appliances
- Included: Washer, Refrigerator, Dryer
- Laundry: Laundry Closet
Features
- Walk-in Closet(s), Ceiling Fan(s), Blinds/Shades, Walk-In Closet(s)
- Flooring: Carpet, LVT/LVP, Vinyl
- Attic: Pull Down Stairs
- Has fireplace: No
- Fireplace features: None
Interior area
- Total structure area: 1,288
- Total interior livable area: 1,288 sqft
Property
Parking
- Total spaces: 1
- Parking features: Off Street, Paved
Features
- Levels: One
- Stories: 1
- Patio & porch: Patio, Porch, Screened
- Fencing: Back Yard,Wood
Lot
- Size: 9,147 sqft
- Dimensions: 55 x 143 x 80 x 137
Details
- Additional structures: Shed(s)
- Parcel number: R08200001237000
- Zoning: R-15
- Special conditions: Standard
Construction
Type & style
- Home type: SingleFamily
- Property subtype: Single Family Residence
Materials
- Vinyl Siding
- Foundation: Slab
- Roof: Shingle
Condition
- New construction: No
- Year built: 2002
Utilities & green energy
- Sewer: Public Sewer
- Water: Public
- Utilities for property: Sewer Available, Water Available
Community & neighborhood
Location
- Region: Wilmington
- Subdivision: Lords Creek
HOA & financial
HOA
- Has HOA: Yes
- HOA fee: $192 monthly
- Amenities included: Maintenance Common Areas, Management, Picnic Area
- Association name: CEPCO
- Association phone: 910-395-1500
Other
Other facts
- Listing agreement: Exclusive Right To Sell
- Listing terms: Cash,Conventional,FHA,VA Loan
- Road surface type: Paved
Price history
| Date | Event | Price |
|---|---|---|
| 8/14/2025 | Sold | $366,000+1.7%$284/sqft |
Source: | ||
| 7/14/2025 | Contingent | $360,000$280/sqft |
Source: | ||
| 7/1/2025 | Listed for sale | $360,000+111.8%$280/sqft |
Source: | ||
| 5/2/2016 | Sold | $170,000$132/sqft |
Source: | ||
Public tax history
Tax history is unavailable.
Neighborhood: 28412
Nearby schools
GreatSchools rating
- 10/10Edwin A. Anderson ElementaryGrades: K-5Distance: 0.6 mi
- 7/10Charles P Murray MiddleGrades: 6-8Distance: 0.5 mi
- 5/10Eugene Ashley HighGrades: 9-12Distance: 0.6 mi
Schools provided by the listing agent
- Elementary: Anderson
- Middle: Murray
- High: Ashley
Source: Hive MLS. This data may not be complete. We recommend contacting the local school district to confirm school assignments for this home.

Get pre-qualified for a loan
At Zillow Home Loans, we can pre-qualify you in as little as 5 minutes with no impact to your credit score.An equal housing lender. NMLS #10287.
Sell for more on Zillow
Get a free Zillow Showcase℠ listing and you could sell for .
$369,700
2% more+ $7,394
With Zillow Showcase(estimated)
$377,094
