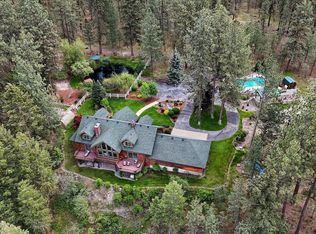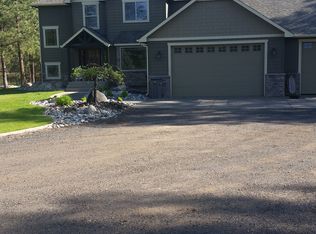Closed
$1,580,000
6818 W Rutter Pkwy, Spokane, WA 99208
5beds
--baths
6,424sqft
Single Family Residence
Built in 1988
8.54 Acres Lot
$1,490,400 Zestimate®
$246/sqft
$4,422 Estimated rent
Home value
$1,490,400
$1.37M - $1.64M
$4,422/mo
Zestimate® history
Loading...
Owner options
Explore your selling options
What's special
Here's your chance to own a little slice of heaven! Jon Saylor designed home and guest house/studio on 8.5 acres adjoining the Little Spokane River Natural Area. Formal living and dining rms with built-in's and wood burning fireplace. Gorgeous updated eat-in kitchen w/large island opens up to a cozy vaulted family rm with a Vermont casting wood stove. Primary suite w/jetted tub, walk-in closet, fireplace, heated tile flrs and a large attached bonus space/secret room could make a great office gym/nursery. Walk-out lower level w/family room & gas stove. Includes hardwood floors, wood clad windows & patio doors, granite counters, warming drawer, high end SS appliances, 2 pantries, central vac, media room & surround sound. 4 car gas heated garage w/epoxy floors, floor drain & sink. 80+ GPM well, redwood deck & hardie siding. Easy access points to the river for hiking, kayaking and swimming! Conveniently close to shopping, dining, the Kalispel Golf & Country Club & the coveted St. George's School.
Zillow last checked: 8 hours ago
Listing updated: May 04, 2024 at 08:01am
Listed by:
Suzette Alfonso 509-710-4900,
Windermere North
Source: SMLS,MLS#: 202410408
Facts & features
Interior
Bedrooms & bathrooms
- Bedrooms: 5
Basement
- Level: Basement
First floor
- Level: First
- Area: 1831 Square Feet
Other
- Level: Second
- Area: 1831 Square Feet
Heating
- Natural Gas, Forced Air, Heat Pump, Radiant Floor
Cooling
- Central Air
Appliances
- Included: Water Softener, Gas Range, Double Oven, Dishwasher, Refrigerator, Trash Compactor, Microwave
Features
- Cathedral Ceiling(s), In-Law Floorplan, Hard Surface Counters
- Flooring: Wood
- Windows: Bay Window(s), Wood Frames
- Basement: Full,Partially Finished,Unfinished,Daylight,Rec/Family Area,Walk-Out Access
- Number of fireplaces: 2
- Fireplace features: Masonry, Wood Burning
Interior area
- Total structure area: 6,424
- Total interior livable area: 6,424 sqft
Property
Parking
- Total spaces: 4
- Parking features: Attached, Detached, RV Access/Parking, Workshop in Garage, Garage Door Opener, Oversized
- Garage spaces: 4
Features
- Levels: Two
- Stories: 2
- Has view: Yes
- View description: Mountain(s), Water
- Has water view: Yes
- Water view: Water
- Waterfront features: River Front
Lot
- Size: 8.54 Acres
- Features: Views, Sprinkler - Automatic, Level, Rolling Slope, Near Public Transit, Oversized Lot, Horses Allowed, Border Public Land, Garden
Details
- Additional structures: Workshop, See Remarks, Guest House
- Parcel number: 26043.9041
- Horses can be raised: Yes
- Horse amenities: Barn
Construction
Type & style
- Home type: SingleFamily
- Architectural style: Contemporary
- Property subtype: Single Family Residence
Materials
- Brick Veneer, Fiber Cement
- Roof: Composition
Condition
- New construction: No
- Year built: 1988
Community & neighborhood
Location
- Region: Spokane
Other
Other facts
- Listing terms: Conventional,Cash
- Road surface type: Paved
Price history
| Date | Event | Price |
|---|---|---|
| 5/1/2024 | Sold | $1,580,000$246/sqft |
Source: | ||
| 3/12/2024 | Pending sale | $1,580,000$246/sqft |
Source: | ||
| 1/5/2024 | Listed for sale | $1,580,000-7.1%$246/sqft |
Source: | ||
| 1/1/2024 | Listing removed | -- |
Source: | ||
| 6/29/2023 | Listed for sale | $1,700,000-14.6%$265/sqft |
Source: | ||
Public tax history
| Year | Property taxes | Tax assessment |
|---|---|---|
| 2024 | $14,940 +66.3% | $1,466,750 +50.3% |
| 2023 | $8,983 -0.5% | $976,080 |
| 2022 | $9,031 +23.2% | $976,080 +37.2% |
Find assessor info on the county website
Neighborhood: North Indian Trail
Nearby schools
GreatSchools rating
- 8/10Evergreen Elementary SchoolGrades: K-5Distance: 5.1 mi
- 7/10Highland Middle SchoolGrades: 6-8Distance: 3.1 mi
- 8/10Mead Senior High SchoolGrades: 9-12Distance: 4.4 mi
Schools provided by the listing agent
- Elementary: Evergreen
- High: Mead
- District: Mead
Source: SMLS. This data may not be complete. We recommend contacting the local school district to confirm school assignments for this home.
Get pre-qualified for a loan
At Zillow Home Loans, we can pre-qualify you in as little as 5 minutes with no impact to your credit score.An equal housing lender. NMLS #10287.
Sell with ease on Zillow
Get a Zillow Showcase℠ listing at no additional cost and you could sell for —faster.
$1,490,400
2% more+$29,808
With Zillow Showcase(estimated)$1,520,208

